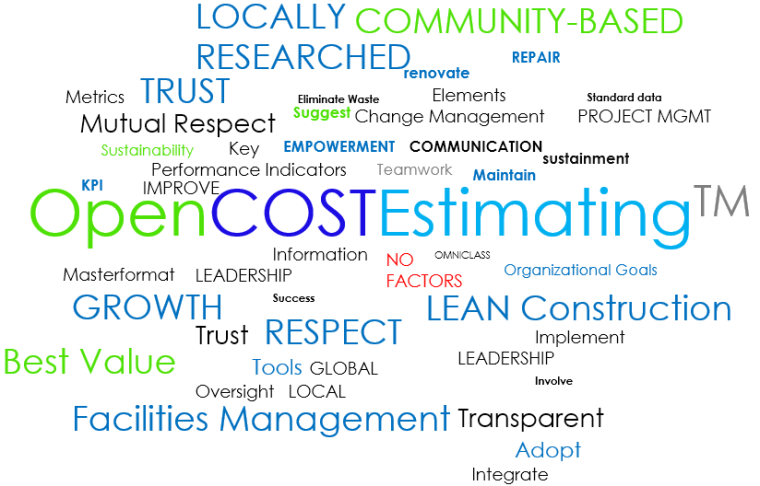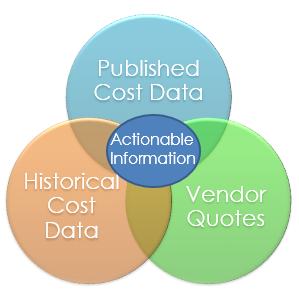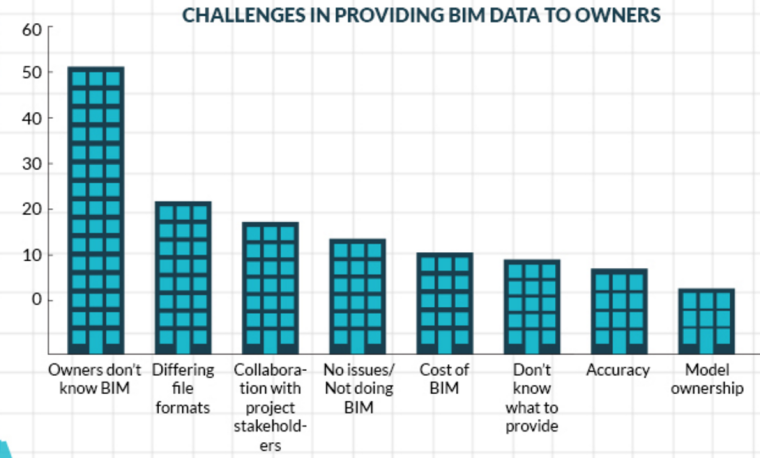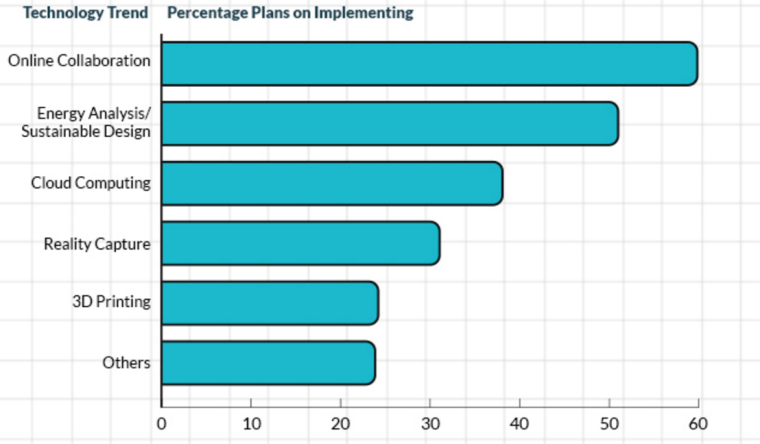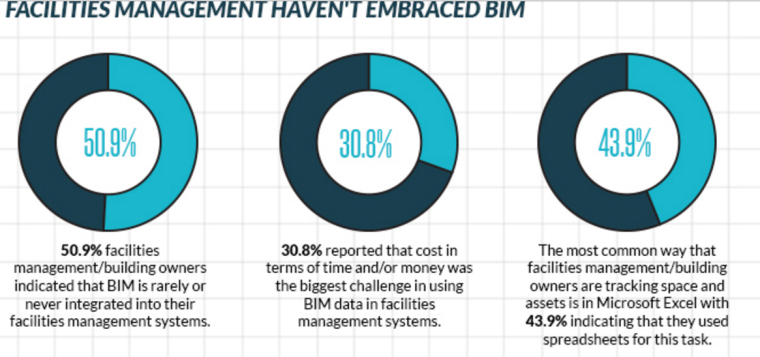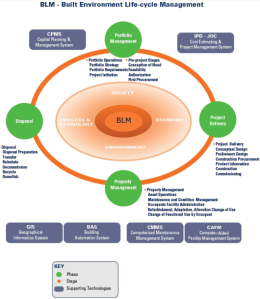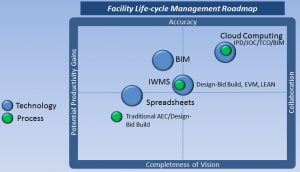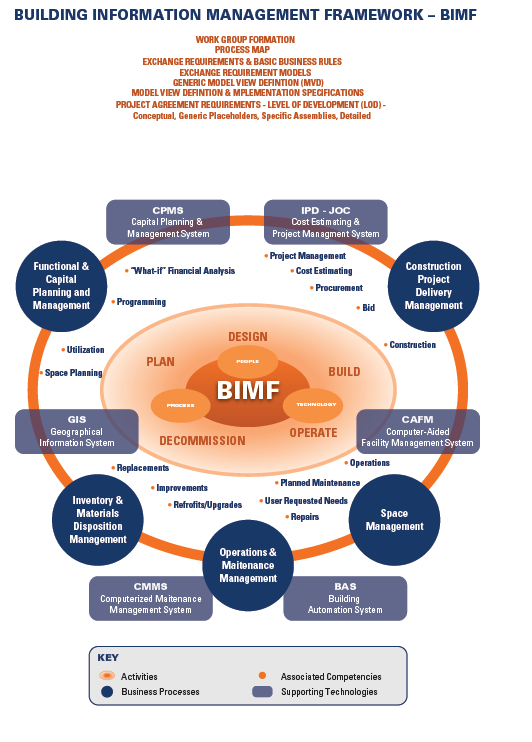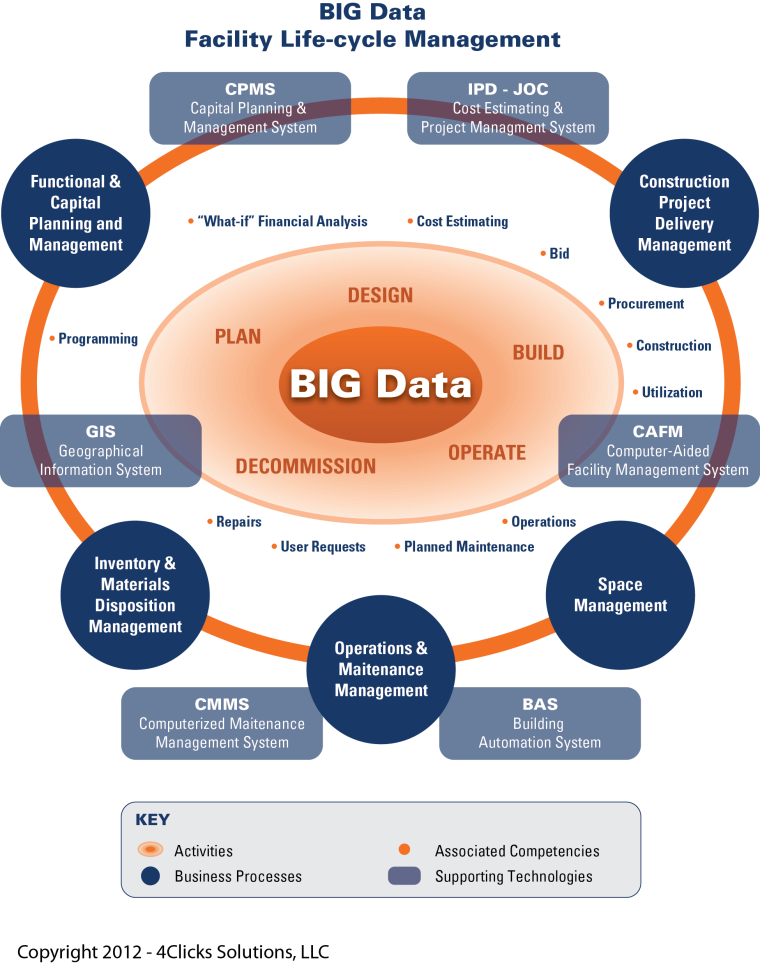A picture paints a thousand words,
but never underestimate the power of text
(Adapted from Source: NBS.com)
Stefan Mordue, Technical Author and Architect
BIM objects are much more than just graphical representations. Using them as placeholder to connect to a wider source of information provides for a powerful and rich source of information.
‘Author it once, and in the right place; report it many times’
Information in the Building Information Model (BIM) comes from a variety of sources, such as 3D visualization tools ( Autodesk Revit or Nemetschek Vectorworks, Archicad, Bentley Systems …) as well as cost estimating, computerized maintenance management systems (CMMS), capital planning and management systems (CPMS), geographical information systems (GIS), building automation systems (GIS), model checkers and specification software.
All BIM objects have properties, and most also have geometries (although some do not, for example a paint finish). To avoid duplication, information should be both structured and coordinated.
Some information is more appropriately located in the ‘geometrical’ part of the BIM object while other information is more suited to the ‘properties’ part, such as the specification. The specification is part of the project BIM, and objects live in the specification. In traditional documentation we would ‘say it once, and in the right place’, however with BIM, we want to ‘author it once, and in the right place, to be able to report it many times’.

Figure 1: Appropriate location of information
‘A picture paints a thousand words, but never underestimate the power of text’
Let’s take an analogy of a BIM object representing a simple cavity wall. The object will tell us the width of the brickwork and height of the wall. However at a certain point in the project cycle it is the written word that is needed to take us to a deeper level of information. It is within a textual context that we describe the length, height and depth of the brick. It is words that are used to describe the mortar joint and wall ties.
BIM objects are as much about the embedded data and information as they are about the spaces and dimensions that they represent graphically.
It is this connection to a wider source of information that really empowers the object, making it a rich source of information. Think of BIM objects if you will as a ‘place holder’ – not only a physical representation of the real life physical properties of the said object but also a home for non-graphical information such as performance criteria, physical and functional condition data, life-cycle data, detailed and current cost data (materials, equipment, and labor), and operational information.
‘A new generation of specifiers is being empowered by BIM. We can begin to specify at a much earlier stage in the process’
Specifications were once undertaken by the specification expert, often once the detail design was completed. A new generation of specifiers is being empowered by BIM. We can begin to specify at a much earlier stage in the process.
In reality “specifiers” are now a team of stakeholders – Owners, Contactors, Subs, AE’s, Oversight Groups ….
By connecting the BIM object to an NBS Create specification, a direct link can be made to NBS technical guidance and standards, at the point where the designer most needs them. For example, if the designer is a subscriber to the Construction Information Service (CIS), then any technical documents cited in the specification that are available can be downloaded instantly.

Figure 2: NBS Revit tool bar
‘We have recently integrated geometric BIM objects with the corresponding NBS Create specification clauses to achieve a greater connection between the two’
BIM and BIM workflows are consistently being refined and updated as they become more commonplace and as standards and protocols emerge. While we can never solve all coordination issues, we hope to improve coordination by linking databases, objects and eventually coordinate key property sets.
Traditionally, a value that was represented on a drawing may not correctly corresponded with the value within the specification simply due to a ‘typo’. An example being where a ’60 minute fire door’ has been recorded on the drawing but has been recorded as ’90 minutes fire rating’ within the specification. Aside from this coordination debate, practices will also need to decide and establish office policies on where information is recorded. While the specification system has detailed guidance and links to standards, regulations and suggested values, geometric BIM software has great visualization analysis and instance scheduling functionality.

Figure 3: Connection to a wider source of information empowers the object
At present, the NBS National BIM Library objects are classified using both the draft Uniclass 2 Work result code and the System name to give a deeper link between the object and specification. The NBS National BIM Library contains a number of objects that connect at a ‘product’ level (e.g. hand driers, baths, individual doorsets) while others work at a ‘system’ level (e.g. cubicle, partition, door and signage systems). Yet other objects are at an ‘element’ level (i.e. made up of a number of systems) such as external walls.
Following a period of industry consultation, Uniclass 2 is now being finalized for publication during 2013. Classification of content in the National BIM Library and NBS Create will then be updated.
National BIM Library Parameters
| NBSReference |
NBS section/clause number |
45-35-72/334 |
| NBSDescription |
The full description of an object |
Hand driers |
| NBSNote |
Where a second system which is related to the BIM object can be described |
=[Blank] |
| NBSTypeID |
A reference to the object for the user if one or more is used with the project |
|
| Help |
URL of a website where additional help notes are available |
http://www.nationalbimlibrary.com/ |
| Uniclass2 |
Uniclass2 Product |
Pr-31-76-36 |
| IssueDate |
The issue date of the object |
2012-12-06 |
| Version |
The version of the object |
1.1 |
A hand drier is an example of an object that links nicely to an associated product clause (NBSReference=45-35-72/334). Using tools such as NBS Create and the NBS Revit plug in tool, the corresponding product will automatically be captured; it can then be used to enrich the object with information such as power rating and noise levels.
A doorset is an example of an object that maps beautifully to an NBS Create System outline clause. For example using WR 25-50-20/120 Doorset System, we can then specify system performance, component and accessory products (e.g. glazing type, fasteners and threshold strips) as well as execution.
Certain NBS National BIM Library objects are at an ‘element level’ where they comprise a number of systems. In this situation we give a primary work results classification, the NBSReference. In addition, to help the user, we add the Uniclass 2 element code in an extra parameter field.
The following example is a Unit wall element comprising 100 mm thick stone, 100 mm mineral wool insulation batts and 100 mm concrete block, lined with 12.5 mm gypsum plasterboard on 25 mm dabs.
WR 25-10-55/123 ‘External multiple leaf wall above damp proof course masonry system’ has been used for the primary reference. From this System outline we can specify the stone facing, insulation and concrete block, together with DPC, lintels, mortar, cavity closers (which all in turn have product codes). A further system outline, WR 25-85-45/140 Gypsum board wall lining system, is given, from which the lining can be specified.
‘This year will mark the 40th anniversary of the launch of NBS and we are now seeing project information being coordinated through intelligent objects’
An object could potentially relate to two different systems. An example of this would be a rainscreen cladding object. The following example is an aluminium cassette panel rainscreen system with metal frame, weather barrier, insulation, concrete block and plasterboard lining. This particular system could be either a ‘Drained and back ventilated rain screen cladding system’ 25-80-70/120 or a ‘Pressure equalized rain screen cladding system’ 25-80-70/160. The detail which would differentiate between the two is not shown in the geometric object itself but rather in the detail that would be found within the specification. When used in conjunction with the NBS plug-in tool, you are presented with the option to select the most appropriate system, and then to specify it to the appropriate level of detail.

Figure 4: Technology is enabling better processes and connection
We are now beginning to see project information being coordinated through intelligent objects. The classification system, structure of data and technology are enabling better processes and will allow us to move a step closer towards full collaborative BIM.
via www.4Clicks.com – Leading cost estimating and efficient project delivery software solutions for JOC, SABER, IDIQ, MATOC, SATOC, MACC, POCA, BOA, BOS … featuring and exclusively enhanced 400,000 line item RSMeans Cost Database, visual estimating / automatic quantity take off ( QTO), contract, project, and document management, all in one application.
