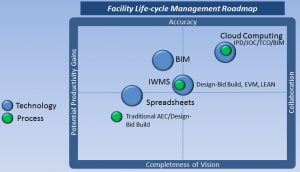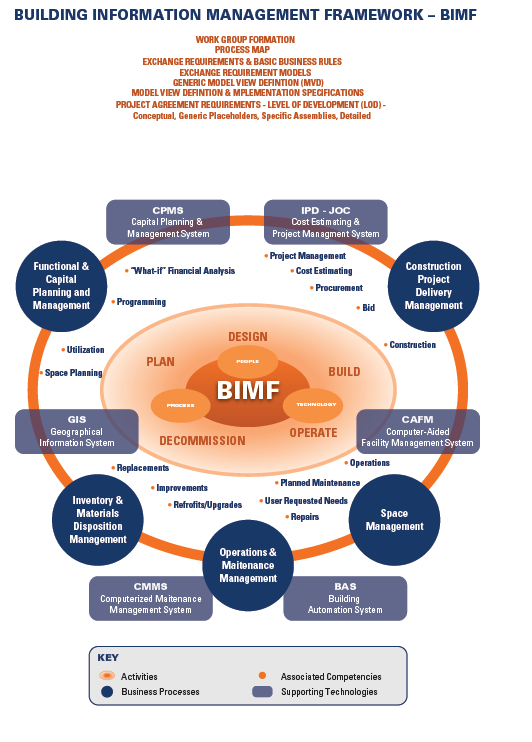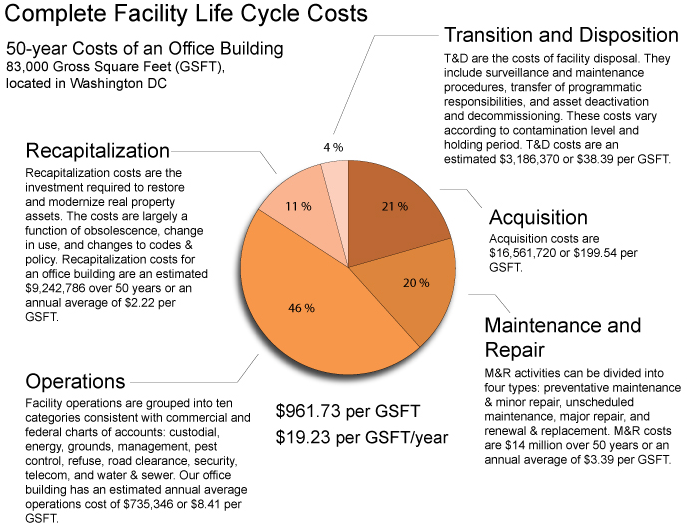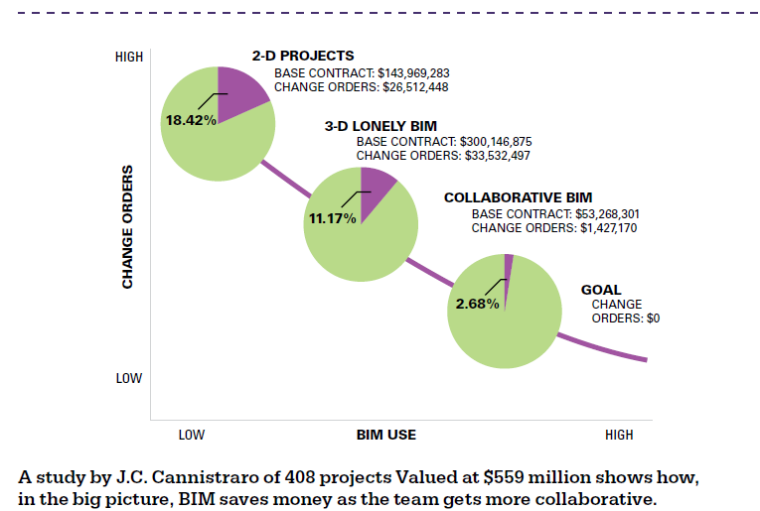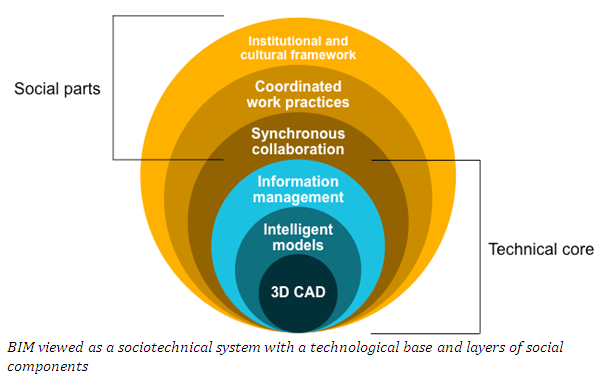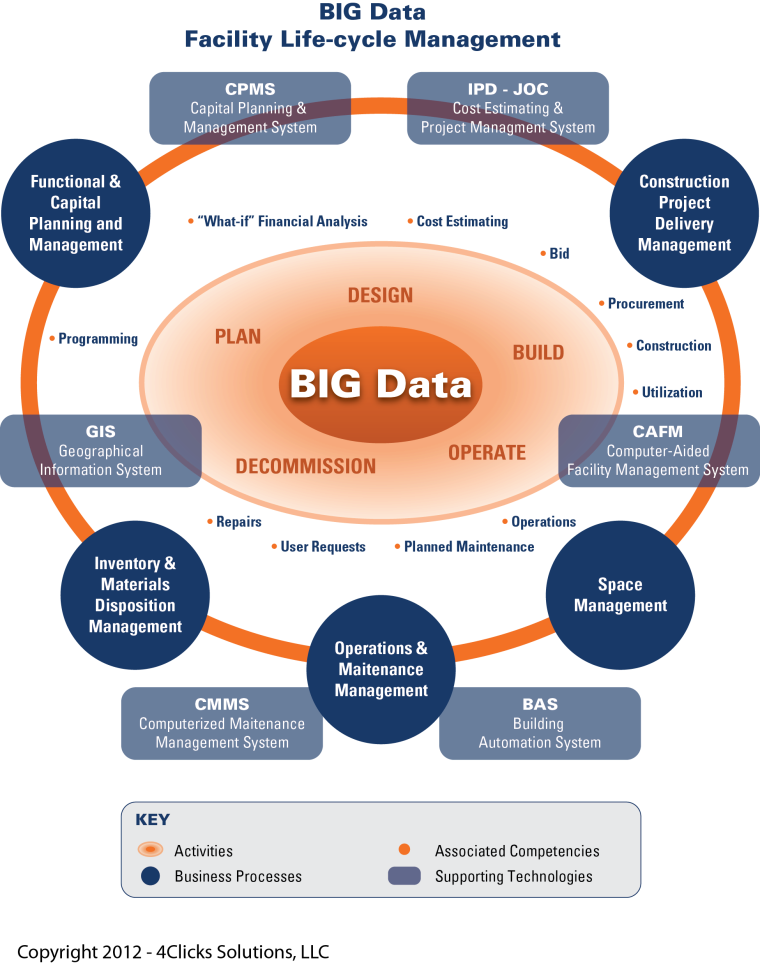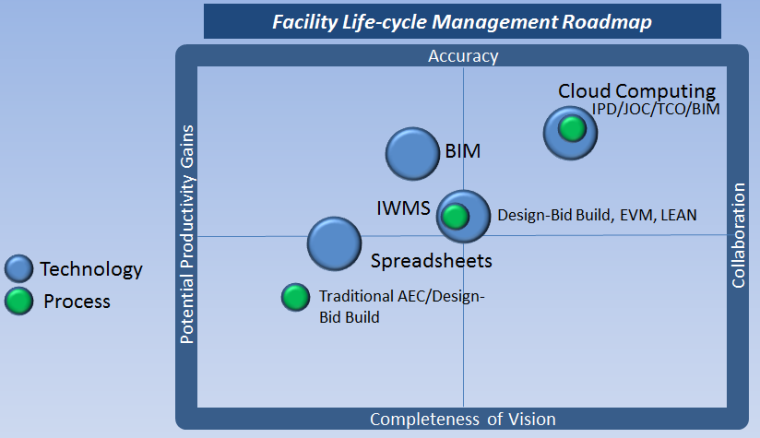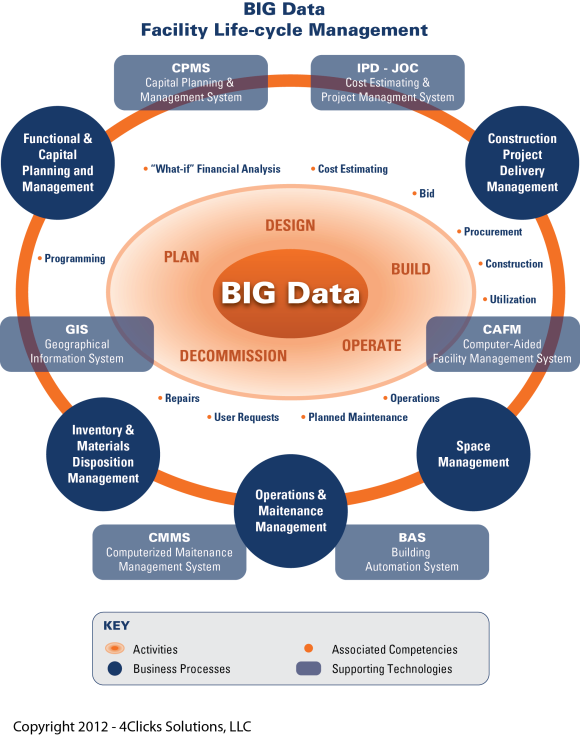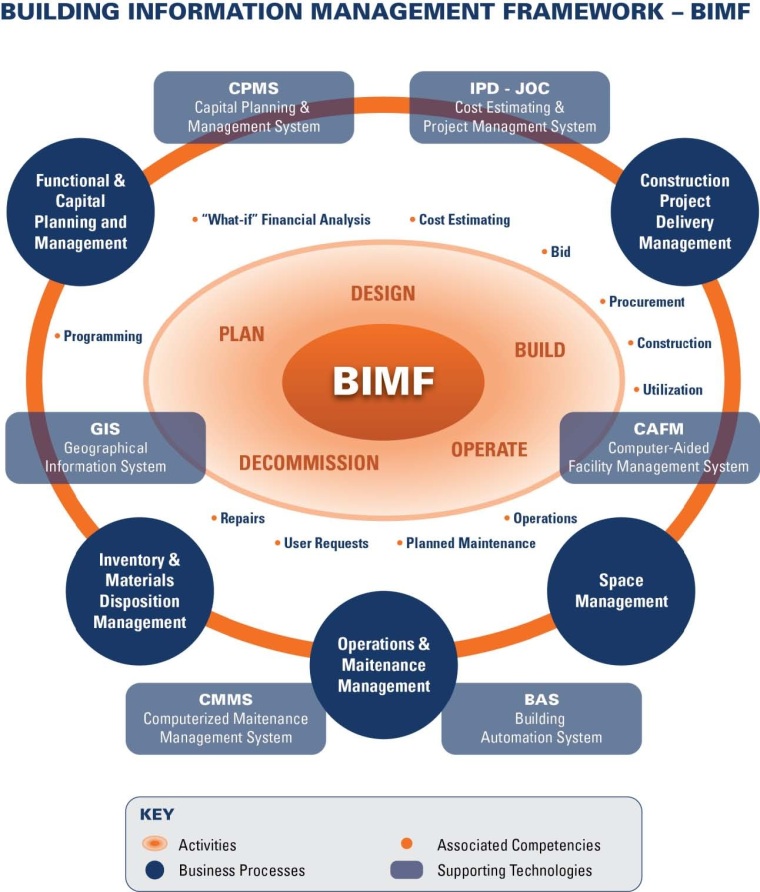The fundamental day-to-day business processes of the Engineering, Construction, Owner, and Operations sector are changing. That said, major cultural change must occur in order to make significant progress. The efficient life-cycle management of the built environment will not happen until change management is accelerated. Efficient construction delivery methods (IPD – integrated project delivery, JOC – job order contracting), cloud computing, and BIM are all integral components.
Symposium Name: The buildingSMART allianceTM Conference
Symposium Title: Integrating BIM: Moving the Industry Forward
Day(s)/Date(s): January 7-11, 2013
Monday and Tuesday: Board, Council and Committee Meetings
Tuesday and Wednesday: Conference Educational Sessions
Thursday: Information Exchanges
Friday: BIM Academic Education Symposium
Building information modeling (BIM) is beginning to fundamentally change the building industry in a very positive way. Its impact is already being felt in countries around the globe. In an industry known for construction delays and cost overruns, high quality BIM projects are being built on-time (or even early) and significantly under budget.
Now is the time to expand your knowledge of all things BIM and find ways to implement it in your work. The buildingSMART allianceTM Conference will help you understand how BIM can better integrate the design, construction, fabrication and operation processes, and provide you with the latest metrics available to assess industry progress.
With the theme, Integrating BIM: Moving the Industry Forward, the buildingSMART alliance Conference looks at the big picture of implementing BIM into daily practice. The week-long event includes committee meetings, such as the buildingSMART alliance Board of Direction, National BIM Standard-United States Planning and Project Committee meetings; two days of educational sessions; a full day of innovative technology demonstrations with the Information Exchange Working Group; and a BIM Academic Education Symposium focused on teaching the next generation.
The National BIM Standard-United States (NBIMS-US) Version 3 Planning and Project Committees will begin planning the new standard during these face-to-face meetings. The Planning Committee Meeting is members-only. However, the Project Committee is open to anyone interested in becoming involved. It is a good place to start if you are considering joining the NBIMS effort. The buildingSMART alliance Board of Direction Meeting is also open to the public.
The buildingSMART alliance Conference Educational Sessions are broken into two days. The first day will focus outwardly on three aspects of BIM implementation: design-construction integration, construction-fabrication integration and construction-operations integration, as well as developing the metrics that can be used to assess what progress the industry is making, on an annual basis, toward process improvement. The second day will be more of an inward look at the standards under development by the Alliance, as well as various standards efforts and strategies on the international front.
During its all-day meeting of innovative technology demonstrations, the Information Exchange (IE) Working Group will reveal the newest, most cutting-edge building information modeling (BIM) information exchange standards for inclusion in the National BIM Standard-United States™. The meeting, which is free and open to the public, is where the latest progress will be presented and the course of information exchange development will be set for the year.
The week will close with the BIM Academic Education Symposium. This workshop, jointly sponsored by the buildingSMART alliance and the BIM Forum,consists of a day-long series of presentations by leading BIM educators on topics related to implementing academic curricula at their educational institutions. The topics include the use of BIM in: student projects, interdisciplinary collaboration in studios, scheduling and estimating classes, IPD projects and facilities management. Researchers, academicians and practitioners in the AECOO industry are all strongly encouraged to attend and help shape the future of BIM integration in academic curricula.
buildingSMART alliance Conference
Committee Meetings
Monday, January 7, 2013
1:00 – 2:00 PM NBIMS-US V3 Planning Committee (free/members only)
Chris Moor, Chair
Chris Moor
Director, Industry Initiatives
American Institute of Steel Construction
Chair, US National BIM Standard Project Committee
Chris is the director of industry initiatives for the American Institute of Steel Construction (AISC) and also chairs the National BIM Standard-United States (NBIMS-US) Project Committee.
He has worked with three-dimensional technology and BIM since 1994 and has led AISC’s efforts regarding technology integration and interoperability. He is a director on the buildingSMART alliance Board of Direction; a member of the Design-Build Institute of America BIM Committee; co-chair of the American Iron and Steel Institute BIM Committee; secretary of AISC Technology Integration Committee; member of the Level of Development Working Group (an Associated General Contractors of America/BIMForum/American Institute of Architects effort); and serves as the AISC lead for a Fiatech project addressing interoperability for steel within the process industry. He was previously the managing director of Tekla Corporation’s UK subsidiary.
In addition to this Chris was also the creator of, and innovator behind, the AISC’s annual showcase event, SteelDay (www.SteelDay.org). SteelDay is a phenomenal success and has become the industry’s largest networking and educational event with more than 10,000 people attending events in 2012.
Born in Manchester, UK (and supporting the Manchester City football club) Chris has spent most of his adult life in the U.S., working in various parts of the country since 1997. After several years in Atlanta, he currently resides in Tampa, Florida, with his wife and two sons.
2:00 – 3:00 PM NBIMS-US V3 Project Committee (free/open)
Chris Moor, Chair
3:00 – 5:00 PM buildingSMART alliance Board of Direction Meeting (free/open)
Tom Gay, Chair
Mr. Thomas A. Gay
Assistant Vice President – Manager, Engineering Plan Services
FM Global
270 Central Avenue
Johnston, RI 02919-4949 USA
thomas.gay@fmglobal.com
Tom Gay manages worldwide CAD and GIS services, site plan documentation and engineering document management services for The Factory Mutual Insurance Company (FM Global). He is also FM Global’s representative to the buildingSMART alliance (serving as chairman since 2008) and The Open Geospatial Consortium (OGC). He is currently serving on the Board of Advisors to The Centre for Spatial Law and Policy. In the past he has served as Chairman of the GDS North American User Group, as a Member of Convergent Group – International Conference Committee and as a Technology/Curriculum Advisory Board Member for ITT Technical Institute.
Over his more than 38years service to FM Global, Mr. Gay has performed many different job assignments:
- Worked at client sites as a Field Surveyor documenting as-built construction, occupancy, protection and exposure as it pertains to the real property insurance industry
- Led CAD selection and implementation projects transitioning FM Global from pencil/paper-pen/linen to electronic production. This has included “CAD” using PEAC, GDS, MicroGDS, AutoCAD, MicroStation, SketchUp, ArchiCAD and “Raster” using Cadcore/Hitachi PrEditor, ScanGraphics, Scan2CAD, etc.
- Led GIS selection and implementation projects transitioning FM Global from paper maps to GIS. This has included products from GDS, ESRI, MapInfo and Cadcorp.
- Led document management and retention projects which resulted in selection, implementation and ongoing support of Documentum as the corporate repository for and distribution of engineering reports and drawings.
- Currently manages FM Global’s Engineering Plan Services with responsibility for over 350,000 drawings documenting approximately 300,000 client sites around the world, CAD & Scanning production services for current locations, CAD support and tool development for corporate users worldwide, GIS support and tool development for both desktop users and corporate web users worldwide, Mapping support for natural hazards and catastrophe response and Documentum support as it pertains to Engineering Documents for Client sites.
FM Global is one of the world’s largest commercial and industrial property insurance and risk management organizations specializing in property protection. In operation for more than 175years, many of the world’s top companies have relied on FM Global’s (www.fmglobal.com) unmatched engineering expertise and scientific research to better understand the nature and cause of fire, natural disasters and other perils to prevent damage to their property and maintain continuity in their business.
Educational Sessions
Tuesday, January 8, 2013
8:00 – 8:30 AM Plenary Session
Steve Jones, McGraw-Hill Construction
Stephen A Jones
McGraw-Hill Construction is the world’s leading source of information
and analysis on the Architecture/Engineering/Construction industry.
Steve Jones studies the impact of economic, technological,
business and environmental changes on the future of the AEC
industry, and is highly regarded internationally as a researcher,
writer and speaker on these topics. Steve also leads McGraw-Hill
Construction’s initiatives in developing alliance relationships with
major companies and organizations for technology and content.
In addition to numerous articles in AEC publications, Steve has co-authored McGraw-Hill Construction’s SmartMarket Reports on Interoperability (2007), BIM (2008), The Business Value
of BIM (2009) and Green BIM (2010). These reports have been distributed to over 1million people worldwide and are widely cited as authoritative references on these topics.
8:30 – 9:30 AM Design – Construction Integration
David Quigley, East Coast CAD/CAM
David E. Quigley, MBA Graduate of the Whitmore School of Business and Economic, brings years of HVAC and Mechanical experience working in his family’s Mechanical Contracting Business to his position as Chief Operating Officer at EastCoast CAD/CAM. Adding to his real-world, hands-on contractor experience and prior to EastCoast CAD/CAM, David, spent over 20 years developing a unique set of software engineering skills and product development knowledge by participating and developing operating systems, compilers and application software. As a software engineer, product and project manager, working for companies such as Microsoft, Compuware, and Digital Equipment Corporation, David managed two of the companies industry standards efforts which included; the Ada Compiler (US Defense Sponsored) and Motif, the UNIX Standard User Interface Protocol (Sponsored by the Open Software Foundation, OSF) . As Chief Operating Officer, David is responsible for developing EastCoast’s overall Product and Business Strategies.
10:00 – 11:30 AM Construction – Fabrication Integration
The Future is Here: Benefits of Advanced Technology for Subcontractors
Steve Hunt, Dee Cramer
Steve Hunt is the BIM/CAD Manager of Dee Cramer Inc. a 75 year old Sheet Metal/HVAC Contractor in Holly Michigan. Dee Cramer is an industry leader in 3D CAD and Building Information Modeling.
Steve has participated in and been the lead in numerous BIM products in the Midwest ranging from automotive factory and office buildings, healthcare facilities and casinos. Steve received his Certificate of Management – Building Information Modeling from the AGC in 2011. Steve has taught 3 of the 4 AGC BIM Education courses, he currently teaches the SMACNA BIM Education Chapter Education programs and has developed and taught Navisworks classes and webinars for Subcontractors across the country.
1:30 – 3:00 PM Construction – Operations Integration
Deke Smith, buildingSMART alliance, Introduction
Phil Wirdzek, I2SL
Terence Alcorn, Stantec
Igor Starkov, Ecodomus
Leigh Lally, Virginia Tech
Philip J. Wirdzek
Phil Wirdzek is the founding president and executive director of the International Institute for Sustainable Laboratories (I2SL). I2SL is broadening the base of knowledge and expertise in sustainable labs and other high technology facilities. Phil was responsible for creating the Laboratories for the 21st Century (Labs21®) which was a U.S. public-private partnership program promoting sustainable laboratories and was the first recorded program to address the need for sustainable laboratories. During his career at the U.S. Environmental Protection Agency, he held various scientific positions including senior scientist and senior analyst for the agency’s sustainability programs. He also served in the agency’s facility management offices as the national energy manager and as facility manager for the agency’s Washington DC headquarters. Mr. Wirdzek is recipient of numerous awards among them the Agency’s Gold Medal for Labs21, presidential awards for federal energy management, and the Association of Energy Engineers’ Environmental Professional of the Year.
Terence Alcorn
Terence Alcorn is a registered architect with 25 years of experience of projects in higher education and laboratories design including the Thomas M. Siebel Center for Computer Science and the National Center for Supercomputing for the University of Illinois Urban/Champaign and two research laboratory buildings for The Scripps Research Institute for their new campus in Florida. Mr. Alcorn has also been a Professor of Economics teaching both Micro and Macro Economics, and presented at the following conferences:
- Labs 21 National Conference 2011 – “BIM and Building Financial Analysis”
- IFMA National Conference 2012 – “BIM for High Tech Buildings”
- Labs 21 National Conference 2012 – “BIM for Laboratory and Related High-Technology Facility Operation and Management”
- Labs 21 National Conference 2012 – “High Performance Healthcare Environments: Metrics and Procedures”
Igor Starkov, Co-founder of EcoDomus, Inc., has 18 years of international business management experience, of which 10 years were dedicated to the construction software industry. Prior to co-founding EcoDomus, Inc. Igor founded Tokmo Solutions (merged with EcoDomus in 2010), the leading provider of Lean Construction and COBie-supporting software solutions. Also, Igor co-founded Latista Technologies, the leading provider of field management software for construction, in 2001. Igor holds a Masters in Applied Mathematics and Computer Science from Moscow University, Russia, and an Executive MBA from Georgetown University, Washington, DC.
How can bSa members contribute to Moving the Industry Forward?
Leigh Lally
3:30 – 5:00 PM Measuring Success – Metrics
Deke Smith, National Institute of Building Sciences
Deke Smith is the Executive Director for the Building Seismic Safety Council and the buildingSMART alliance™ at the National Institute of Building Sciences (NIBS). Deke was instrumental in the beginnings of the NIBS Construction Criteria Base, now the Whole Building Design Guide (WBDG). He initiated both the National CAD Standard and the National BIM Standard.
He retired December 2006 after 30 years as a Designer and Director with the Naval Facilities Engineering Command, Deputy CIO at the Army Research Laboratory, and Chief Architect for the Deputy Under Secretary of Defense for Installations and Environment in supporting DoD’s 540,000 facilities. After 22 years as a volunteer, he joined the staff of the Institute as an employee in early 2007. He was a winner of the 1996 Federal 100 award, 1997 NIBS Member Award the 2006 CAD Society Leadership award in 2010 he was selected as one of the InfoComm 100. Deke is a 1973 graduate of Virginia Tech and holds a BArch, he has done post graduate work at the National Defense University. He is a registered architect in the state of Virginia and a Fellow in the American Institute of Architects. He is co-author of “Building Information Modeling: A Strategic Implementation Guide” published in 2009 by Wiley.
Comparisson of Measurment Tools for BIM
Brittany Giel, University of Flordia
Brittany Giel is a Ph.D. candidate at the M.E. Rinker School of Building Construction at the University of Florida. She holds a Master of Science in Building Construction, a Bachelor of Design in Interior Design and a minor in Information Systems and Operations Management. She is currently a research assistant at UF’s Center for Advanced Construction Information Modeling (CACIM) and has contributed greatly to the development of a revised curriculum on Building Information Modeling and construction technologies at Rinker. She has authored twelve publications in various journals and conference proceedings and is an active member of several professional organizations in the AEC industry.
The BIM Scorecard – Research & Development
Calvin Kam, Stanford University
Dr. Calvin Kam is the Director of Industry Programs at Stanford University’s Center for Integrated Facility Engineering (CIFE), where he partners with CIFE industry members and researchers on strategic innovation in areas such as Building Information Modeling (BIM), Virtual Design and Construction (VDC) and sustainable developments. Dr. Kam teaches graduate and undergraduate courses as a Consulting Assistant Professor with the School of Engineering at Stanford University. Appointed by the President of AIA (American Institute of Architects), Calvin is the 2011 Co-Chairman of the Center for Integrated Practice Leadership Group with AIA National, as well as the 2010 Co-Chairman and 2011 Chairman of the its TAP (Technology in Architectural Practice) National Knowledge Community, which is supported by over 10,000 AIA members. Calvin is a registered Architect in the State of California, a Professional Engineer in the District of Columbia, and a LEED Accredited Professional. A recipient of the AIA National, California Council, and local chapter scholarships, ASCE National scholarships, China Synergy Program for Outstanding Youths, and SOM Foundation Traveling Fellowship among other honors and awards, Calvin received his Master’s, Engineer Degree, and Ph.D. from Stanford University. At age 21, Calvin was the first and the youngest to receive dual bachelor degrees in Architecture and Civil Engineering from the University of Southern California (with the highest honor bestowed on a graduating senior for distinguished leadership and excellent scholarship).
Future of the BIM Capability Maturity Model
Tammy McCuen, Oklahoma University
Tammy McCuen is an Associate Professor of Construction Science at the University of Oklahoma, College of Architecture. Her research focuses on spatial reasoning and the use of Building Information Modeling (BIM) for solving complex ill-structured problems. Her current research focuses on the use of BIM to create comprehensive representations, inclusive of spatial and object data, as a tool for solving the types of problems common to the disciplines of the built environment. She is an active member of the buildingSMART alliance and advisor for continuing education in the building industry. Tammy is the author of numerous articles about BIM and was a co-author for the recently released National BIM Standard version 2.
Leon von Berlo
Léon is a carpenter by education but found ICT and the AEC industry equally interesting. Today he is working for the Netherlands Organisation for Applied Scientific Research TNO. His main research topic is collaboration in the AEC industry. Léon is the founder of the open source BIMserver initiative, the BIM QuickScan® and the open source BIM collective. Recent works are on the fields of BIM services, GeoBIM, BIM benchmarking and cloudbim technology. Currently he has a leading role in the Dutch National information centre for BIM, working on National BIM guidelines. His work for NIBS concerns the creation of a standard for Building Information Modeling Services Interface Exchange (BIMSie).
Wednesday, January 9, 2013
8:00 – 9:30 AM NBIMS Content – BIM Execution Planning for Organizations and Projects
John Messner, Pennsylvania State University
Dr. Messner is the Director of the Computer Integrated Construction (CIC) Research Program at Penn State and a Professor of Architectural Engineering. He specializes in Building Information Modeling (BIM) and virtual prototyping research, along with globalization issues in construction. The CIC Research Group is currently developing the Owner’s Guide to BIM as a buildingSMART alliance project, and they previously completed the BIM Project Execution Planning Guide. Dr. Messner also leads a task group focused on design tools and methods for the Energy Efficient Building Hub, a Department of Energy Innovation Hub. He has received National Science Foundation grants for investigating the application of advanced visualization in construction engineering education and the AEC Industry. As a part of these grants, he led the development of two Immersive Construction (ICon) Labs which are large, 3 screen immersive display systems for visualizing design and construction information. Dr. Messner was also a principle investigator on two Globalization projects for the Construction Industry Institute. He previously worked as a project manager on various construction projects for a large general contractor and an infrastructure development company. He has taught courses in virtual prototyping; BIM; strategic management in construction; international construction; and project management at Penn State.
NBIMS Content – OmniClass
Greg Ceton, Construction Specifications Institute
Greg Ceton has managed the development of Construction Specifications Institute’s (CSI) information standards and publications since November 2000. He has been directly involved in the creation and maintenance of OmniClass™, MasterFormat®, UniFormat™, and the CSI Practice Guide series, among others, and is currently Director of Technical Services at CSI, where he supervises the development of CSI technical initiatives.
Ceton’s work has been recognized by awards from construction associations, among them a CSI President’s Award and honorary membership in Construction Specifications Canada. He holds the Construction Documents Technologist (CDT) certificate and has a master’s degree in library science from the University of Maryland, a law degree from the University of Florida, and has been a member of the Florida Bar since 1991.
Ceton lives in the suburbs of Washington, DC.
NBIMS Content – Industry-wide MVDs for Precast Concrete
Chuck Eastman, Georgia Tech
Chuck Eastman is a pioneer of AEC CAD, developing research solid and parametric modeling systems for the building industry starting in the 1970s. Previously, he was a faculty member at Carnegie-Mellon University and UCLA. In his current position at Georgia Tech, he directs the Digital Building Laboratory that is sponsored by twelve AEC companies, undertaking collaborative research. In addition, he currently has projects with the Precast Concrete Institute and the Charles Pankow Foundation, the American Institute of Steel Construction and the American Concrete Institute, defining BIM exchange standards for these industry areas.
10:00 – 11:30 AM AIA TAP
Kimon Onuma, Onuma, Inc.
For nearly two decades Kimon Onuma, FAIA, has promoted integrated processes driven by architectural knowledge. Using cloud computing, he received two AIA 2007 TAP awards for US Coast Guard and Open GeoSpatial Consortium projects. He was recognized in 2007 by the AIA California Council on Integrated Project Delivery Task Group for his contribution on this committee that worked toward bringing higher levels of efficiency and quality to the building process. Kimon sees the architectural profession as being at the center of making a positive impact toward sustainability. BIMStorm LAX was a 24 hour charette demonstrating architects are ready for real-time BIM collaboration. The event became a 2008 “Woodstock” for the building industry, where 133 design professionals and industry specialists from 11 countries — proved that BIM can be generated from familiar Excel spreadsheets that architects are already using. This global charette developed plans for large sections of Los Angeles, creating designs for 420 buildings totaling over 55 million square feet. BIMStorm process connects GIS, buildings, smart grid and energy, and garnered his firm a 2008 AIA TAP Award. In addition to authoring the 2006 AIA’s Report on Integrated Practice | The Twenty-First Century Practioner, Kimon has written numerous articles on architectural practice, technology and worked with GSA to define their first GSA BIM Guide. Recently the California Community College System (CCC) serving 2.75 million students at 112 California locations, and the largest system of public higher education in the world, joined the CCC FUSION System (Facilities Utilization, Space Inventory Options Net) and the entire California inventory of 71 million square feet of buildings and spaces, with his middleware, the ONUMA System, to make the largest cloud computing BIM + GIS platform. Kimon serves on the Board of Direction for buildingSMART and serves on the AIA Technology in Architectural Practice Knowledge Community Advisory Board. A renowned speaker, Kimon has spoken at more than 300 local, state, national and international events.
AISC IFC
IFC: Interoperability For Construction? A Practical Take for the Steel Industry
Chris Moor, American Institute of Steel Construction
AutoCodes – FIATECH
Providing the ability to submit plans electronically to Code Officials for checking and approval.
Speaker to be determined
1:30 – 3:00 PM Government BIM Initiatives
Steve Hagan, GSA Retired, Moderator
Stephen Hagan FAIA is recognized as an industry expert and technology evangelist, focusing on the real estate, and the construction market place. In August 2012, Steve retired from the federal government after 35 years and is now consulting about BIM and online technologies. Steve now is CEO of Hagan Technologies LLC, focusing on Strategy and Consulting for e-Industry Infrastructure and Online Technologies for the 21st Century.
Stephen has been program and project management lead for the PBS Project Information Portal (PIP) and a member of the GSA 3D / 4D Building Information Model (BIM) team. He was 2006 Chair of the AIA Technology In Architectural Practice (TAP) Knowledge Community and co-chair of the Emerging Technologies Committee of the Federal Facilities Council and on the Executive Committee of the National BIM Standard Committee.
The AIA BIM awards program, which Steve founded in 2003, is now in its 9th year and now includes partnerships with COAA, IFMA, and the AGC BIM Forum.
Private Sector Initiatives
Kurt Maldovan, Balfour-Beaty, Moderator
As Assistant Process Manager, Kurt is responsible for integrating and managing client standards and providing support for organizing project data, developing custom procedures, and applications to make the most efficient use of BIM and emerging technologies. He is responsible for the oversight and mobilization of the design technology required for project execution, including developing the BIM Execution Plan. Kurt leads assignment of BIM-related tasks and staff, to include support, design reviews, clash detection, quantification/cost estimation, schedule integration, design and construction submittals, and other items identified in the BIM Execution Plan.
Healthcare BIM Consortium
Russ Manning, Department of Defense Health Systems
Mr. Russell Manning is a Senior Health System Planner DoD’s Military Healthcare System (MHS). He has worked on multiple healthcare and medical research laboratory projects in five countries and eight US states as a project and program manager. In the Capital Planning Branch he supports the implementation and coordination facility life cycle management (FLCM) tools, research and policy.
3:30 – 4:15 PM BSI – Product Room
Roger Grant, National Institute of Building Sciences
Roger Grant is a Program Director for the National Institute of Building Sciences (NIBS) where he manages the Integrated Resilient Design Program (IRDP); related projects for the Department of Homeland Security; the High Performance Building Council (HPBC); and projects for the Building Seismic Safety Council (BSSC). He has focused on developing and delivering products and services to support design, construction and management of the built environment for more than 30 years. Prior to joining the Institute, Roger was Technical Director of the Construction Specifications Institute (CSI) and V.P. and General Manager of R.S. Means, the leading publisher of construction cost information in North America. He has experience in cost planning, estimating and analysis; specifications practice; standards development; construction industry information technology; and project and business management. As a member of A-E-C Industry associations, Roger has been extensively involved in technology and standards development and has served on the Board and Technical Committee of the buildingSMART Alliance and Planning and Technical Committees of the National Building Information Model Standard. He represents CSI on the buildingSMART International (bSI) Data Dictionary Management Group serving as its Secretary and as leader of the bSI Product Room. He holds a degree in construction management and an MBA both from Bradley University; and a certification in construction document management from CSI.
4:15 – 5:00 PM BSI – Process Room
Deke Smith, National Institute of Building Sciences
Innovative Technology Demonstrations
(Information Exchange Working Group Meeting) [link to full description]
Thursday, January 10, 2013
8:30 – 11:45 AM Morning Session – Multiple topics, including COBie Calculator, SPie Catalog, etc. (free/open)
Dr. Bill East, Chair
1:15 – 5:15 PM Afternoon Session 1 – Planning and Design Software (free/open)
Dr. Bill East, Chair
Afternoon Session 2 – Software for Builders (free/open)
David Jordani, FAIA, Jordani Consulting Group
Academic Symposium
Friday, January 11, 2013
8:00 – 8:30 AM Introductory Comments
Raymond Issa, University of Florida
Educational Cricculum Approaches
8:30 – 8:45 AM BIMStorm: A Platform Facilitating Integrated Design and Construction Processes
Tamera McCuen, Oklahoma University
8:45 – 9:00 AM Student collaboration as the foundation for learning BIM software
Christopher Monson, Mississippi State University
9:00 – 9:15 AM Use of Building Information Modeling in Student Projects at WPI
Guillermo Salazar, Worchester Polytechnic Institute
9:15 – 9:30 AM Stressing the Importance of Facility Owner Requirements in Construction Management BIM Curricula: A Case Study
Brittany Giel, University of Florida
9:30 – 9:45 AM Understanding How Virtual Prototypes And WORKSPACES Support
Interdisciplinary Learning In Architectural, Engineering And Construction Education
Carrie Sturts Dossick, University of Washington / Robert Leicht
The Pennsylvania State University
9:45 – 10:15 AM Panel Discussion 1 (McCuen, Monson, Salazar, Giel, Leicht)
Guillermo Salazar, Worchester Polytechnic University
10:15 – 10:45 AM Morning Networking Break
10:45 – 11:00 AM Industry + Academia: the perfect partnership
Lisa Hogle, Arizona State University
11:30 – 11:45 AM Design Engineer Construct Integrated Management Lab (DECIMaL)
Allan Chasey, Arizona State University
11:45 – 12:00 AM BIM education for new career options: an initial investigation
Wei Wu, Georgia Southern University
12:00 – 12:15 AM Interdisciplinary Collaborative BIM Studio
Robert Holland, The Pennsylvania State University
12:15 – 1:15 PM Luncheon Speaker
Arto Kiviniemi, Salford University, UK
1:15 – 1:45 PM Panel Discussion 2 (Hogle, Chasey, Wu, Holland)
Guillermo Salazar, Worchester Polytechnic Institute
1:45 – 2:15 PM Afternoon Networking Break
Educational Content Issues
2:15 – 2:30 PM BIM + FM
Allan Chasey, Arizona State University
2:30 – 2:45 PM Design – BIM – Build
James Sullivan, University of Flordia
2:45 – 3:00 PM Descriptive Construction Methods through BIM-based Collaboration
Marcel Maghiar, Georgia Southern University
3:00 – 3:15 PM Culture, Technology/Social Media, & BIM
Peter Cholakis, 4Clicks
3:15 – 3:30 PM Integration of Building Information Modeling (BIM) and Facility Management in Hong Kong Public Rental Housing Projects
Ya Liu, Hong Kong Polytechnic University
3:30 – 3:45 PM Parametric Housing in Indigenous Outback Communities
Timothy Sullivan, Harvard University
3:45 – 4:00 PM Object Interaction Query: a context awareness tool for evaluating BIM components’ interactions
Carolina Soto, Massachuects Institute of Technology
4:00 – 4:30 PM Panel Discussion 3 (Chasey, Sullivan, Maghiar, Cholakis, Liu, Sullivan, Soto)
Guillermo Salazar, Worchester Polytechnic Institute
Session Leaders Biographies
R. Raymond Issa, Ph.D., J.D., P.E., F.ASCE, is currently the UF Research Foundation and Holland Professor in the University of Florida’s Rinker School of Building Construction and Director of the Center for Advanced Construction Information modeling and the Building Information Modeling (BIM) Visualization Laboratory. Raymond has conducted over $7 million in information technology related research and he has served as Chair on over 200 Masters Committees and 30 Ph.D. Committees, Raymond has also authored over 200 journal and conference proceeding articles and scientific reports. Raymond has received University, College and School level recognition for excellence in research (UF Research Foundation Professor), teaching, and academic advising (Academic Advisor of the Year; PHD Advisor/Mentor (2)). Raymond also serves on the Board of Directors of various professional organizations, including the National Center for Construction Education and Research, the International Society for Computing in Civil and Building Engineering (ISCCBE) and the Pan American Union of Engineering Societies. He served as past chair of the American Society of Civil Engineers (ASCE) Technical Council on Computing and Information Technology and on various other ASCE technical committees. Raymond was recently awarded the 2012 ASCE Computing in Civil Engineering and elected to the Pan American Engineering Academy.
Arto Kiviniemi, PhD (Professor of Digital Architectural Design, School of Built Environment, University of Salford, UK)
Design-Construction Integration Program Alumni (2005)
Arto Kiviniemi has developed Integrated Building Information Modeling (BIM) both in Finland and internationally since 1996. In 1996-2002 Arto worked at VTT (Technical Research Centre of Finland) as a Chief Research Scientist leading the VERA program which established BIM’s position in Finland. After his PhD in Stanford 2005, Arto was nominated as the Research Professor for ICT in Built Environment at VTT. In 2008 he returned into the industry as the Vice President of Innovation and Development at Olof Granlund, the leading Building Services Engineering company in Finland, where he was responsible of the R&D projects in the company. In 2010 he moved to his current position, Professor of Digital Architectural Design in the School of Built Environment at the University of Salford in UK.
Internationally Arto’s main activities have been related to the International Alliance for Interoperability, now known as buildingSMART International. Arto has acted as the Chairman of the International Council and Executive Committee 1998-2000, Deputy Chairman 2000-2002, Chairman of the International Technical Management Committee 2005-2007. Currently he is a member of the Technical Advisory Group and buildingSMART Korea Advisory Committee. He is also a member in FIATECH’s Academic and BIM Committees and ASHRAE’s BIM Committee, as well as the representative of CEBE (Centre for Education in the Built Environment) in the CIC (Construction Industry Council) BIM Forum. Arto has been the Chairman of Salford Centre for Research and Innovation 2002-2009, a member of Industry Advisory Board and Technical Advisory Committee of CIFE at Stanford University 1999-2005, a member of the Scientific Committee of the ‘BuildingEnvelopes.org’ project at Harvard University 2001-2004, and a member of scientific or organizing committees in over 20 international conferences since 2000. He has presented over 70 keynote and invited lectures and several other papers in international seminars and conferences around the world since 1996. In March 2009 Arto received FIATECH CETI Outstanding Researcher 2008 Award for his international merits in developing integrated BIM.
Guillermo Salazar, Worcester Polytechnic Institute
Education: Ph.D. in Civil Engineering, 1983, Massachusetts Institute of Technology, M. Eng. in Industrial Engineering, University of Toronto 1977, BSCE, Civil Engineering, 1971, Universidad LaSalle,
Research and Academic Interests: development of formal methods of analysis, computer-based methodologies, cooperative agreements to evaluate the impact of process integration on the cost of civil engineering projects. Building Information Modeling (BIM), Multi-attribute Decision Analysis, Computer Simulation, Knowledge-Based Expert Systems, Neural Networks, CAD Systems, Probabilistic Analysis, Mathematical Programming, and Data Management Systems.
Over the last 10 years, this work has been focused primarily on the academic and professional aspects of Building Information Modeling (BIM). This work has produced several computer-based tools. It has also contributed to improve the understanding on how cooperative behaviors and the effective use of information technology and intelligent systems promote efficient project integration. This activity has also lead to the creation of graduate courses, innovative undergraduate curricula integration and to promote integration of design and construction emphasizing teamwork, life-cycle cost-benefit analysis and effective use of information technology within the curricula.
Professional and consulting activity: spans for more than 25 years at national and international levels. It includes professional practice in building and steel construction, statistical and simulation studies in tunneling and regional planning, information systems design as well as development of computer models for diverse aspects of project management and Design-Construction Integration.



