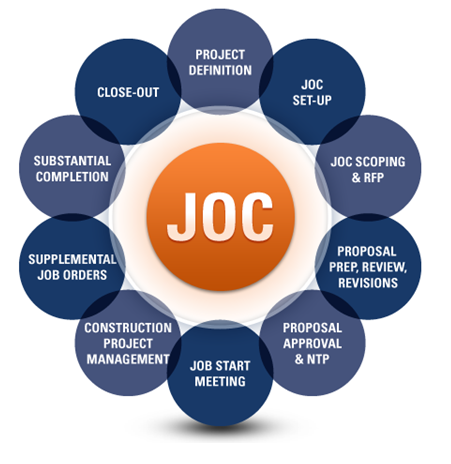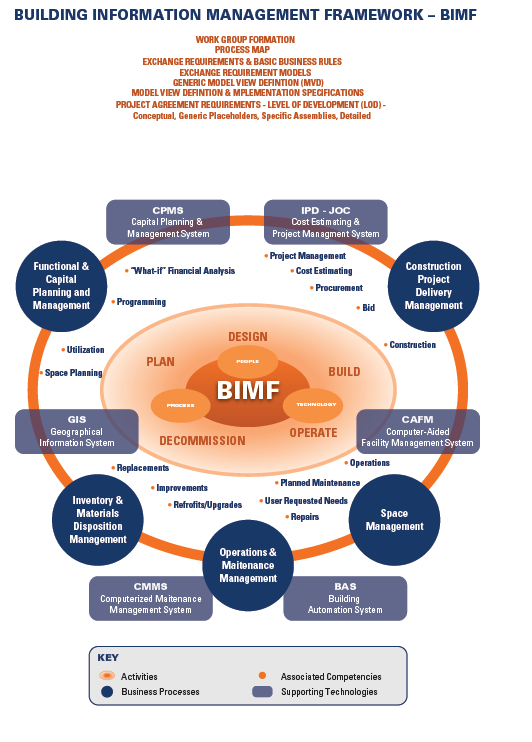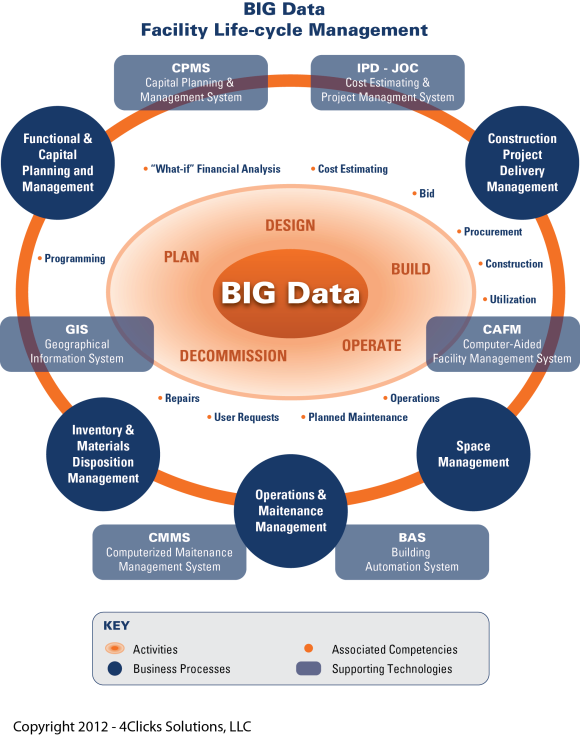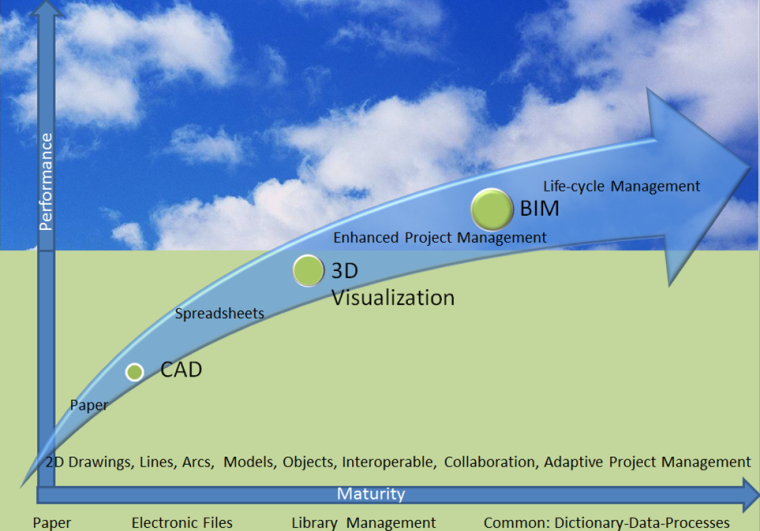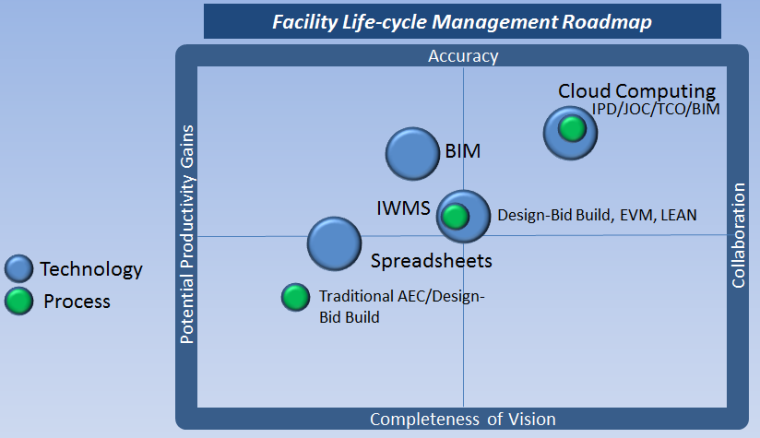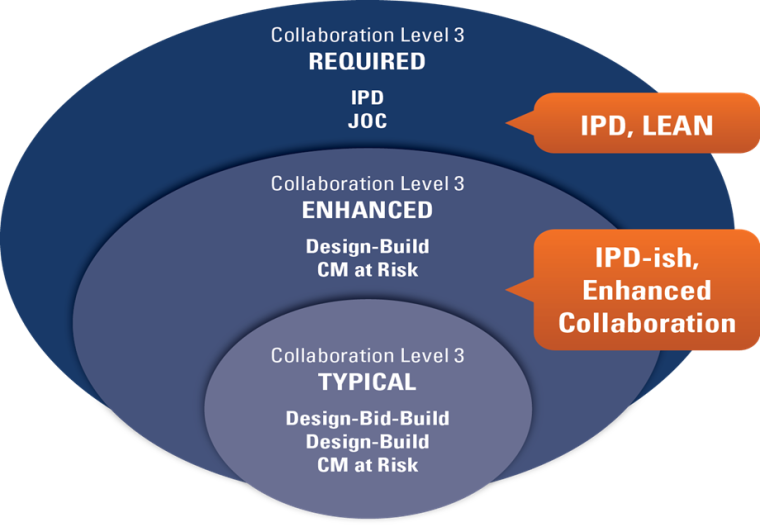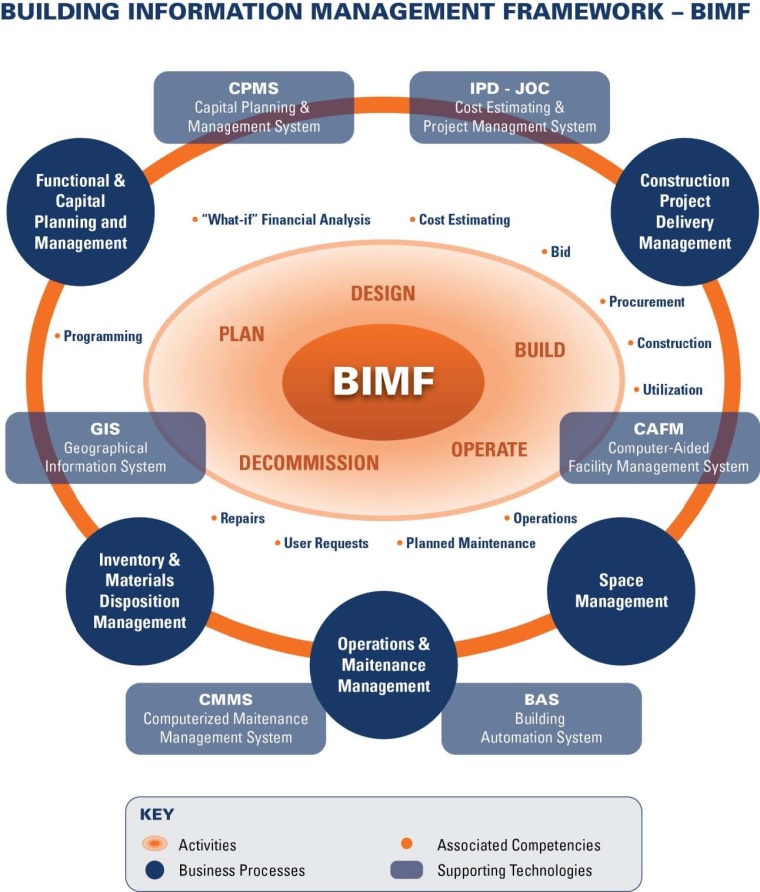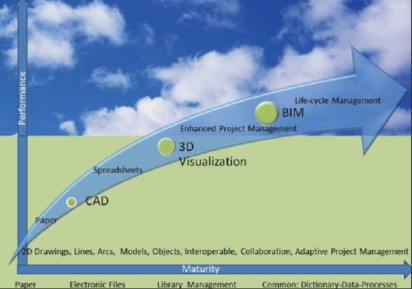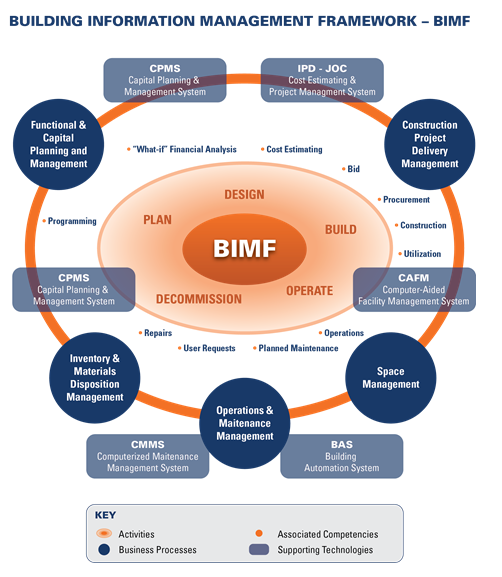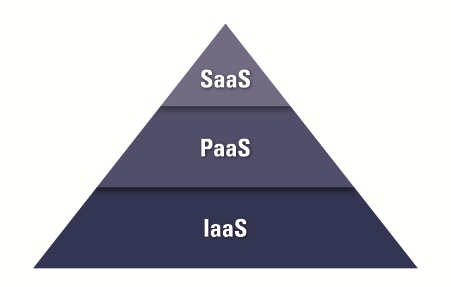Source: International Journal of Facility Management, Vol 4, No 1 (2013), via http://www.4Clickscom – Premier cost estimating and efficient project delivery software for JOC, SABER, IDIQ, SATOC, MATOC, MACC POCA, BOA, BOA… including exclusively enhanced 400,000+ RSMeans line item cost database, contract/project/document management, and visual estimating/QTO.
BIM is the life-cycle management of the built environment supported by digital technology. Unfortunately, too much emphasis has been placed upon 3-D visualization and other technology components vs. the process of life-cycle management.
Facility / Infrastructure Life Cycle Cost: Costs associated with designing, acquiring, constructing, adapting, maintaining, repairing, and operating a built structure.
While Value Management is used as term in this paper, it is arguably interchangeable with Capital Planning and Management (CPMS). The latter is a process involving the construction and management of physical and functional conditions of a built structure over time.
A CRITICAL REVIEW OF VALUE MANAGEMENT AND WHOLE LIFE COSTING ON CONSTRUCTION PROJECTS
Abdul Lateef A, Olanrewaju
Department of Civil Engineering, Universiti Teknologi PETRONAS,
Bandar Seri Iskandar 31750 Tronoh, Perak Darul Ridzuan
Correspondence: abdullateef.olanrewaju@ymail.com
ABSTRACT
It is the aim of this paper, to present the complexity of the body of knowledge capturing the range of conflicting assumptions and understanding on the theories and practices of value management (VM) and life cycle-cost (LCC). Life cycle cost in facility construction projects is a management tool that is used to analyze the cost of constructed facilities in terms of cost of acquiring the facility and as well as maintaining and operating the facility. It makes a lot of sense to consider the capital costs of projects with their associated operation and maintenance costs. This is so that the project that is procured would economically viable through its entire life span. The recent increase in demand for sustainable or green buildings is further making the consideration of life cycle cost an issue.
However, life cycle of the project alone is not sufficient as source of creating value to the clients and end users. Consequently, the need for value management emerges. Based on extensive literature review this paper has shown that the life cycle costing techniques is a tool in the value management methodology an basic finding from the connection is that both VM and LCC can be embedded into the wider context of FM.
Keywords: life cycle cost; value management; reflexivity in research, facility management, best value; construction projects
I. INTRODUCTION
In this paper, our aim is to represent the complexity of the body of literature capturing the range of conflicting assumptions and understandings about the theories and practice of VM and LCC. Before proceeding however, it is important to acknowledge what although we attempt to offer a balanced portrait of opposing views, our opinions and biases will come through whether we want them to or not. Although we are more comfortable with usual impersonal academic writing style, we believe it will help readers to differentiate what we believe from what other believe if we are honest and explicit about where we stand on some of these issues under investigations. We do this here and again wherever we view it is necessary. This kind of discussion of the preference and opinions of an author is reflexivity paradigm, and it is particularly important in value management issues, in which so many divergent assumptions are often left unsaid or asserted as truth. While some could argue that some issues are better left unsaid, it is not at any one interest to continue to pretend as everything is right and thus failed to present our side of the case. At least, this could serve as impetus to some writers and commentators.
Published literature revealed a wide range of opinion which tends to polarize either towards life cycle costing or value management. In other words, there are misconceptions and misunderstandings as to which of the two techniques is more involving, proactive and can ultimately create and sustain best value for construction projects. However, the purpose of life cycle costing is to maximize the total cost of ownership of the projects over the project’s life span (Morton and Jaggar, 1995 and Arditi and Messiha, 1996). It is also defined as the total cash flow of the project from the conceptual stage to the disposal stage (Bennett, 2003). Life cycle analysis takes into account the capital costs of the project as well as costs of operation and maintenance. The fundamental issue in the LCC is the determination of the operation and maintenance costs of all possible alternatives which are then discounted to present worth of money (Pasquire and Swaffield, 2006) for analysis.
However, while selecting alternative proposals or elements, the criteria of selections are more than just the issues of total costs. Many criteria, in addition to the cost criterion must be analyzed and adequately considered if maximum value is to be delivered to the client (Ahuja and Walsh, 1983). VM takes into accounts all the criteria that the client / user desire in their project. Value management involves the identification of the required functions and the selection of alternative that maximize the achievement of the functions and performance at the lowest possible total cost (Best and De-Valennce, 2003). The value management approach reduces the risk of project failure, lower cost, shorten projects schedules, improve quality, functions, performance and ensure high reliability and safety. While, life cycle costing is useful when a “project” has been “selected or defined”, value management is introduced much earlier. Value management is introduced when a decision has not been made yet either to build or not. At this stage, the “project” is still soft; the client’s solution to the client’s problem might not even be constructed facilities. For instance, if a client wants higher return for investment, value management is introduced to determine the kind of project that will provide to the client the expected return on investment (Kelly and Male, 2001). Perhaps the project in this case may be for the client to invest in agricultural activities. So from the beginning, the clients and other stakeholders are explicitly aware of the kind of project in which to invest.
This paper used literature review to achieve its aim. The remainder of the paper is organized as follows. It commences in II “epistemology of reflexivity, in this section, overview of reflexivity are presented. This section is preceded with the section on the “introduction”. Section III; dwell on the “principle of life cycle costing”. The section III reviews literature on the technique of life cycle costing. The purposes and methodology of the technique were provided and discussed. In section IV, the principle and methodology of value management were discussed. In this section, explicit references on the two important phases in the value management methodology where life cycle analysis is mainly used were outlined. Analytical comparisons of the two techniques are then presented in section V as discussion. However, before detail information on comparing the two techniques is provided, linkages between facilities management, value management and life cycle cost are provided. A basic finding from the connection is that both VM and LCC can be embedded into the wider context of FM. The paper is concluded in section VI by bringing together major themes of the paper in: “conclusion and observations”.
II. EPISTEMOLOGY OF REFLEXIVITY IN RESEARCH
Research could involve quantitative or qualitative data or both. The degree of influence the researcher has on a research depends on the type of data being collected. For instance data collected through interviews are more prone to bias as compared to survey questionnaire instrumentation. Being reflexive involves being conscious on how the researcher’s personal values, opinions, views, actions will not creep into the data collection, analysis, results and interpretations. For instance, bias could also creep into research because of how the researchers analyze and interpret previous related works-i.e. through literature review. However, bias could creep into research knowingly or unknowingly. According to Dainty, there is a “traditional of reflexivity in qualitative enquiry where researcher openly questioned the effectiveness of their research methods on the robustness of their results and debate the influence and effect that their enquiry has had on the phenomena that they have sought to observe” (Dainty, 2008). Cohen, et al., (2006) also outlined that reflection occur at every stage of action research. In that regards, in actual practice, biasness is difficult to eliminate in all type of research. However, being aware of it and the ability to control or minimize it is the most important element in research. In order to minimize biases, researchers should apply to themselves the same decisive criteria they set for other people works to pass through (Cohen, et al., 2006). However, we are consciously aware of the effects of the reflexivity on this study. In other words, we recognized the influence our sentiment, perceptions, values, feelings, thoughts and understandings may have on this study. For these reasons, we have made all possible efforts to be on the fence– yet to be decisive and analytical. In other words, as far as this issue is concerned, we have not taken a neutral position but a middle course position.
III. LIFE CYCLE COST TECHNIQUE IN CONSTRUCTION PROJECT
While information on the exact time, on the origin of LCC and the time it was first applied to the construction projects is not available, but it can be safely concluded that it preceded the VM techniques. Life cycle costing is also being referred to as whole life cost or cost-in-use. However, life cycle cost is preferred here as it is the most familiar time term even among the practitioners. Regardless of the nomenclature, the main purpose is to consider future costs in the determination of true cost of projects. In other words, LCC is a technique that is used to relate the initial cost with future based costs like running, operation, maintenance, replacement, alteration costs (Ahuja and Walsh, 1983; Morton and Jaggar, 1995; Bennett, 2003 and Kiyoyuki, et al., 2005). Elsewhere, it is defined as the total cost of project measured over a period of financial interest of the clients (Flanagan and Jewell, 2005). LCC enables a practical economic comparison of the alternatives, in terms of both the present and future costs. This is to allow in the final evaluation, to find out how much additional capital expenditure is warranted today in order to achieve future benefit over the entire life of the project. It is therefore the relationship of initial cost and other future based cost. Certainly, there is a need to relate capital cost with operation and maintenance costs in order to procure buildings that present value for money invested to the clients. This requirement is becoming more of a necessity with the increase in drive and subsequent demand for sustainable or green buildings. Since the 1960s, studies have shown there are the needs to balance capital costs against the subsequent maintenance costs of the buildings (Seeley, 1996).
Decision regarding the life cost of a project has to be ascertained right from the project’s conceptual stage as to whether to reduce the initial cost at the detriment of the maintenance and running costs. This depends on the client’s value system on the projects; however, effective balance must be strike to ensure meaningful selection. In addition to the initial construction costs which are foreseeable cost, other unforeseeable cost that should be considered are the operation cost, cost of energy usage, maintenance cost, disposal cost / salvage cost. Today clients are wiser, as they seem to prefer investing little more today for tomorrow savings. Clients are becoming knowledgeable about construction projects, as to what the future might likely portray regarding collateral costs. Issues of LCC are more important to the owner-occupier than to the developer who only builds to let or sell the construction projects on completion or over a certain period of time. In this case, end-users are left to bear the maintenance costs. The modern procurement system (i.e. design, building and operate) is possibly a good channel to consider building life cycle. In fact, the LCC is a tool that is often used by the management team to procure value for money invested
IV. VALUE MANAGEMENT IN CONSTRUCTION PROJECT
Various terms – value engineering, value control, value analysis and value engineering- have been used to describe the principle of value engineering. However, in this paper all the terms are synonymous. The most common are value management and value engineering, though. The two terms are used interchangeably in this paper. VM was developed due to shortage of materials and components that faced the manufacturing industry in the North America during the WW11. VM is both problem solving and problem seeking processes. As a problem seeking system, it identified problems that might arise in future and develop or identified solution to the problem. Value management is a proactive, problems solving management system that maximizes the functional value of a project by managing its development from concept stage to operation stage of a projects through multidisciplinary value team (Kelly and Male, 2001). It make client value system explicitly clear at the project’s conceptual stage. It seeks to obtain the best functional balance between cost, quality, reliability, safety and aesthetic. The approach could be introduced at any stage in the projects’ life cycle, but it is more beneficial if it is introduced from the pre-construction phase of the projects; before any design is committed (Ahuja and Walsh, 1983).
The tools and techniques of VM push stakeholders to provide answers to questions that might not ordinarily be considered if other approaches were used (Olanrewaju and Khairuddin, 2006). Value engineering identifies items of unnecessary costs in a project and develops alternative ways of achieving the same functions at the lowest possible cost, without impairing on the quality, aesthetic, image, safety and functional performances of the building and at the same time improves the project schedules. VM programs commonly take the form of arranging a workshop in which the client, contractors, suppliers, manufacturers, specialists and other stakeholders involved take part and put forward suggestions for discussions and investigations (Harry, 2000). This will make the consultants and designers understand what a client will accept as the benchmark to measure the outcome of their investment (Leung, Chu and Lu, 2003).
Consequently, the client will be provided with projects they can occupy, operate, maintain, at their preferred location, on schedule without compromising the require quality, function, aesthetic and images with acceptable comfort. If the client value system is not made explicit, consultants and designers merely focus on requirements that were not intended by a client. Thus, opportunity for maximizing concept, design, construction and maintenance might not be possible. However, the VM workshop or session is different from the normal project meeting as the objectives of each are distinct.
Value management is defined as an organized set of procedures and processes that are introduced, purposely to enhance the function of a designs, services, facilities or systems at the lowest possible total cost of effective ownership, taken cognizance of the client’s value system for quality, reliability, durability, conformance, durability, aesthetic, time, and cost (Olanrewaju and Khairuddin, 2007). The methodology is about being creative, innovative, and susceptible to changes, consensus, enhancing the use of resources, analytical, togetherness and good communication (Stevens, 1997). Value engineering program is commonly carried out in the systematic stages of; feasibility, concept design, design development, construction and operations and occupancy phase of the projects (Table 1). The work activities are strategically carried out in the job plan. The job plan is the frame works that guide the systematic maneuvering of ideas to ensure that alternatives are not unnecessarily omitted (Ahuja and Walsh, 1983).
Table 1.Value Management’s Job Plan

The value management job plan is an organized framework that guides the processes of analyzing the project, products, services or components under study, to enable the development of numbers of viable economical and functional alternatives that meet clients’ requirements. The strict adherence to the framework ensures maximum benefits and offer greater chances for flexibility. It also ensures that no step or phase is over-sighted or omitted. The value management process can be broken down into various phases. Regardless of the number of phases in the process, the major activities still holds. In many cases, the phases are however broken down into five major phases. However, in this paper, it is broken onto nine major phases for easy understanding. Life cost of project of an item or element is mainly considered during two of the value management phases, namely, the evaluation phase and the development phase. Therefore, the next two sections will discuss in-depth the two main phase.
IV.1 The evaluation phase
This is the fifth phase in the value management methodologies. The evaluation phase is some time call the investigation phase. The evaluation phase is very important phase of the value management process. It is a strategic planning stage of the process (Stevens, 1997). The phase should be considered with the spirit of creative thinking that is associated with the analytical phase. The refined and modified results of the analytical phase are considered in detailed in evaluation phase, on one to one basis judging among themselves. Primarily, the basic activities of this phase is elimination, pruning, modifying and combining ideas in order to reduce the large quantity of ideas collected from the analytical stage to meaningful and workable ones. Generally, alternatives are evaluated in terms of its total cost, availability, technology, its merits, its constraints, ease of construction, effect on schedules of works, safety, ease of procurement, coordination (Bennett, 2003). The evaluation should not just be based on what similar design had cost before or currently cost, but the comparison should include physical appearance, similar properties, and methods of designs, technology and maintainability (Ahuj and Walsh, 1983).
In the course of pruning ideas, some ideas might appear to have potentials but perhaps due to the prevalent technological advancement, they might not be considered. Those ideas should be put aside for later discussions with interested manufacturers or vendors for productions or purchase (Dell’Isola, 1982) where possible. Overall, the project must be looked at from different dimensions. In order to avoid fall-out during the evaluating process, a benchmark should be set against which to establish and measure whether idea should be rejected, pruned, modified or combined. However, it is important to invite some if not all members of the designing team in order to listen to their opinion regarding the evaluated alternatives, particularly, those that were selected. This is important in case they might have considered inculcating some of the analyzed alternatives earlier on. And, if they had, a request should be made as to why they did not consider using these alternatives. Their ground of rejection might be important to the study team (Kelly and Male, 2001) in search for better alternatives.
IV.II: The development phase
Based on the outcome of the evaluation phase, some or the entire item will require further development so that best value proposal can be made more explicit. In other words, the purpose of this phase is to enable further development of the alternative proposals. The major activity that is performed in the development phase includes the preparation of alternative design and cost so that a justification can be made on the viability and feasibility of the new proposals (Dell’Isola, 1982; Ahuja & Walsh, 1983 and Ashworth, and Hogg, 2002). Further benchmarking is to be considered here aside the one in the preceding phase such as; if the idea will work and meet the client’s requirements considering the prevalent advancement of technology. In addition, the interests of the clients who will approve the recommendations require systematic consideration to avoid unnecessary objections. All the relevant information regarding the development of a project must be documented, as this will later be presented to the clients as evidence. The associated risk inherent in the alternative proposals are determined, documented and solutions proffer in advance (James, 1994).
V. DISCUSSION
This section discusses the crossing point between value management and life cycle cost. But before proceeding, a brief discussion on how the two strategies relate with facility management is provided. The question can be asked, whether LCC or VM fit with facility management? Facilities include all fixed properties of an organization such as buildings, plants and equipments. Assets entail both fixed and non-fixed properties of an organisation. Facilities contribute significantly to the enhancement in productivities, profit-abilities and service quality of an organization. Facility management (FM) involves the management of all the services that support core business of an organization (Amaratunga, et al., 2000). FM focuses on meeting organization’s performance in terms of relationship between operational facilities and business outcome. Although, both VM or/ LCC are applicable to all classes of facilities (management), the focus of the classes of the facilities that this paper is concerned with are the constructed facilities and the building projects in particular. Building in this context involve the building’s fabrics, structure and engineering services. The value of a building is determined in relation to its current ability to provide user functional requirements, the current market value and the building condition and performance rating in comparison to that of a new building (Kyle, 2001). The roles are consistent with functions of professional including value managers, asset managers, facility managers and the real estate managers.
One of the major functions of facility management is to ensure that building projects receive adequate maintenance in order to continue to function efficiently and effectively to support the organisation’s corporate objectives. Maintenance process is a fundamental stage in the building life cycle. Maintenance has to be initiated if the building is still functionally sound and cost-efficient to do so against procuring new building or embarking on activities including refurbishment, conversion and alteration. In order to ensure high building performance, maintenance must be considered from the initiation of the buildings. From the foregoing, the opening question is pertinent, because LCC is a technique that is used by the facility management organisation or team to procure value for money invested (Flanagan and Jewell, 2005). In other words, LCC enables facility managers to make informed decisions on how much to invest today for future economic benefits. While the needs for space requirements in an organisation can be triggered by organisation’s asset / facility management unit, the strategic nature of VM allows it to be explicitly clear whether the proposed facility is require and what nature and form it should takes. Generally, the primary functions of the facility managers concern the coordination of the needs of properties users, equipments and plants and operational activities taken place within the space (IREM, 2006). This role is different from that of the value managers. The feedback from the post occupancy evaluation, which forms part of the FM directive, can also serve as feedback to the VM workshop in order to provide best values to the stakeholders. In general, VM can be integrated into the largest context of FM (Green and Moss, 1998) as FM provides a wider platform for decision making throughout the building life cycle. Therefore, FM focuses on space planning. Thus, the combination of VM and FM would produce good outputs. Having provided connections between facility management, life cycle costing and value management, in the remaining paragraphs the discussion emphasises LCC and VM.
Issues relating to LCC of facility have received wider acceptance, because what appears to be cheaper might in actual fact be expensive taking into account future-based costs. Therefore, when selecting a design solution capable of achieving the client value system, alternative that has the lowest cost, will in most cases be the first to be selected, if other performance criteria are satisfied. However, criteria like aesthetic (inspiring and harmonious), images (reputable and progressive), fitness for purpose, sustainability, buildablity, maintainability, technology, quality, safety, convenience, comfort, reliability must be included if best value is to be achieved. Construction clients are becoming more demanding, complex, sophisticated and in fact wiser compare to how they use to be in the past. Today’s clients want to see and in fact have projects that will perform the required functions; that costs less, be sustainable, completed within shortest possible time and also meet other basic requirements (Fong, 1999). Whereas, life cycle costing concentrate on the cost criteria (capital, operation and maintenance cost though), value management takes account all of the criteria within the client value system. Indeed, today clients are taking into account various set of complex algorithm that defined value to them (Halil, and Celik, 1999). The benefits and satisfactions they are getting from other industries like the automobile, aircraft industries are all fascinating experience. These are also making them to be more aggressive with the construction industry. The LCC techniques might be capable of providing best price, but best price does not in any way connote best value.
LCC is introduced after it has been decided that the best alternative proposals that will meet the client’s corporate objective is construction project, whereas VM examine the client’s business case to establish what type of “projects” a client required. Project in this stage is not necessarily a construction projects, but any alternatives that would provide the best return for the client’s investment in terms of money, time and other criteria of their value system.
VM precedes other strategies in that it is introduced before the design even commences (Kelly and Male, 2001; (Qipping, and Liu, 2004 and Shen, 2004). It is also unique in that it makes explicitly the client value system and goes ahead to determine weather the projects is desirable, viable and feasible before any commitment is made to whether to build or not. In that regards, it entail getting it right from the concept. It is only when the correct problem is identified that the correct solution can be developed. Regardless of the sophistication of the instrument used, if the client’s needs and wants are not known, it is either the projects is abandoned, completed but unoccupied or very expensive to operate and maintain. While LCC is tactical; VM is both strategic and systemic. While the LCC could be described as a strategy that provides answer to the question “how do we do it efficiently”, VM ask and provide answer to the question “why do we do it-why do we need the projects”. This is achieved using the functional analytical procedure of the VM. VM is certainly not a replacement alternative to the previous cost saving approach but it is certainly a viable alternative for achieving client value system (Ahuja and Walsh, 1983).
In the value management of construction projects, techniques like the supply chain, risk management, procurement, system engineering, concurrent engineering, safety management and partnering are applied during the development stage of the VM workshop; when developing alternative proposals, elements, components, equipments, items, materials and construction methods that provide value for money to the client. Therefore, these techniques are tools in the kits of the value management process. Apart from the LCC technique, VM makes used of other tools and techniques including, functional analysis, decision matrix, criteria scoring, brainstorming and functional cost model, SWOT analysis, supply chain analysis, risk analysis and checklists. To underscore the holistic and uniqueness of value management, various writers including Male, et al., (1998) and Fong (2004) have found that value management is more involving and unique than many methods / systems including total quality management, supply chain management, risk management, time management, cost management and lean construction.
VI: CONCLUSION AND OBSERVATIONS
The study has been able to investigate the relationship between value management and life cycle costing through literature review. This is done by bringing the theory behind each of the concept into context through literature survey. The paper has revisited the debate on VM and LCC which began sometime ago perhaps unnoticed. While the exact time cannot be traced the debate probably began on the arrival of the VM into the construction scene around 1960. This paper should be regarded as reflective contributions of the authors to the debate about the two concepts and tools. Life cycle costing technique is specific to particular stages and it is useful when it has been established that a “project” will satisfied the client requirements. The techniques and tools used in VM are not new per se, however the methodologies, consistent, systematic and holistic ways they are applied in VM is prominent. While value management has reached certain level of popularity and maturity, the LCC is yet to gain similar recognition even in the construction.
In conclusion, hopefully, we have been able to provide intermediate interpretations of the two concepts because we do not intend to provide extreme viewpoints. This paper does not claim that total cost of building is not important, but what it claimed is that, the value of projects does not ends with the consideration of the cost alone. Many “soft or qualitative” issues in actual fact are more important to the “hard or engineering” issues in majority or all of the cases. Perhaps, we should also add that considerations of the quality and completion time of project are also engineering or hard issues. Our aim is to provide a broad overview over a significant, yet complex issue and the emphasis has been to demonstrate the connection between the two concepts. Since we are aware of the bias that might creep into research like, attempts were made consciously to bring them to the barest level even though it is very difficult to eliminate it altogether. The conclusions of this paper are based on literature review In future primary data through survey or case studies will be collected from those that are consider to have adequate knowledge on the two techniques to see how our opinions differ from that of others’. On a final note, VM is about getting the initial concept right from the word “go”!
REFERENCES
Ahuja H, N, and Walsh M, A. (1983), Construction Management and Engineering: Successful Methods in Cost Engineering. Canada: John Wiley & Son Inc.,
Amaratunga, D., Baldry, D. and Sarshar, M (2000). Assessment of facilities management performance – what next? Facilities, Vol. 18. Number 1 / 2 pp.66-75
Arditi, D. A and Messiha, H. M. (1996), Life Cycle Costing in Municipal Construction Projects. Journal of Infrastructure System, Vol. 2 No. 1, March 1996, pp.5-14 (doi 10.1061/ (ASCE) 1076 – 0342 (1996)2; 2:1(5)
Ashworth, A. and Hogg, K. (2002), Willis’s practice & procedure for the quantity surveyor. 11th Edition. Oxford: Blackwell Science
Benntte, F. C. (2003), The management of construction: a project life cycle approach, Butterworth – Heinemann, Oxford
Best, R., and de Valence, G., (eds) (2002), Design and Construction: Building in value, Butterworth – Heinemann, Woburn.
Booty, F. (Editor) (2006), Facilities management, 3rd Edition, Oxford: Butterworth- Heinemann
Cohen, L., Manion, L. and Morrison, K. (2006), Research methods in Education. 5th Edition. Oxon: RoutledgeFalmer
Dainty, A. (2008), Methodological pluralism in construction management research, In: Knight, A and Ruddock, L (editors) (2008) Advanced Research Methods the Built Environment. UK: Wiley-Blackwell
Pasquire, C. and Swaffield, L. (2004), Life-cycle / whole-life costing. In Kelly, J., Morledge R. and Wilkinson, S (editors) (2004) Best Value in construction. Oxford: Blackwell Publishing
Dell’ Isola, A. (1982), Value Engineering in the Construction Industry. 3rd Edition, Van Nostsrand and Reinhold Company Inc., New York
Dell”Isola A. J. (1997), Value engineering: practical application for design, construction, maintenance and operation, R. S Means Company, In: Shen, Q and Liu, G (2004) Applications of value management in the construction industry in China, Journal of Engineering, Construction and Architecture Management, Vol. 11 No. 12004 pp9-19 ISSN 0969-9988
Duncan, C. (2002), New Aspect of Quantity Surveying Practice: A Text for All Construction Professionals, Elsevier Butterworth – Heinemann, UK
Flanagan, R. and Jewell, C. (2005), Whole life appraisal for construction. Oxford: Blackwell Publishing Limited
Fong, P. S. (1999). Organization knowledge and responses of public sector clients towards value management: responses of public clients. The International Journal Of Public Sector Management, Vol. No. 5 1999 pp445 – 454
Halil, S. N., & Celik, T. (1999), Value of a Product: A Definition, International Journal of Value – Based Management, 12; pp181 – 191
IREM (Institute of Real Estate Management, 2006), Principles of real estate management. 15th Edition. Chicago: Institute of Real Estate Management
James O. J. (1994), Preconstruction Estimating: Budget through Bid. USA: McGraw – Hill Inc.
Kelly, S. R. and Male, S. P. (2001), Value management in design and construction: the economic management of project. 1st Edition. E and FN Spon. London:
Khairuddin, A. (2002), Construction Procurement in Malaysia: Processes and Systems: Constraints and Strategies. Research Centre, International Islamic University Malaysia, Kuala Lumpur
Kiyoyuki, K., Sugisaki, K., and Kobayashi, K. (2005), Statistical deterioration prediction considering the non uniformity of the visual inspection interval, In Proceedings of the International seminal on asset management. Jointly organized by Kulliyyah of Architecture and Environmental Design and Kyoto University Japan. Held on 24th – 25th, 2005 in Kuala Lumpur, Malaysia
Kyle, B. R. (2001). Toward effective decision making for building management. In Proceedings of APWA International Public Works Congress, Philadelphia, Sep. 2001 NRCC/CPWA/ IPWEA Seminar Series “Innovation in Urban Infrastructure. Available at www.nrc.ca/irc/uir/apwa pp52- 69
Leung, M. Y., Chu, H. Y. and Lu, X. (2003), Participation in value management. Report for RICS Education Trust Founded Project
Male, S., Kelly, S., Fernie, S., Gronqvist, M., & Bowles, G. (1998), The Value Management Benchmarks: A Good Practice Framework for the Clients and Practitioners. London: Thomas Telford Publishing,
Morton, R. and Jaggar D. (1995), Design and the economics of building, London: E and FN Spon.
Qipping, S., and Liu, G., (2004), Application of Value Management in the Construction Industry in China. Journal Engineering, Construction and Architectural Management. Vol. 11 No. 1 Pp9-99. ISSN 0969 – 9988
Olanrewaju, A. A., and Khairuddin, A. (2006), Value Management: New Direction for the Nigerian Quantity Surveyors. P102 – 109, Proceedings of Quantity Surveying National Convention, Organized in conjunction with the International Construction Week. 4 – 5 September 2006. ISBN: 983 – 41749 -2 -6, Held at University Science Malaysia (USM)
Olanrewaju, A. A., and Khairuddin, A. (2007), Determining whether Value Management is practiced in the Nigerian Construction Industry, In: Proceeding of Quantity Surveying International Convention (QSIC). Jointly organized by Visit Malaysia 2—7; International Islamic University Malaysia; Board of Quantity Surveyors Malaysia; Institution of Surveyors Malaysia; JKR and CIDB. Held on 4-5th September 2007, Kuala Lumpur.
Seeley, I. H. (1996), Building Economics: Appraisal and control of building design and efficiency. 4th Edition. New York: Palgrave
Shen, Q. (2004), Application of Value Management in the construction industry in China. Journal of Engineering Construction and Architectural Management 11(1): pp. 9-19
Stevens, D. (1997), Strategic thinking: success secrets of big business projects. Australia: McGraw-Hill Companies
Green, S. D. and G.W. Moss, (1998), Value management and post-occupancy evaluation: closing the loop, Facilities, Vol. 16 Iss: 1/2, pp.34 – 39
Zavadskas, E. K and Vilutiene, T. (2006), A multiple evaluation of multi-family apartment block’s maintenance contractors: I Model for maintenance contractor evaluation and the determination of its selection criteria. Building and Environment 41 (2006), p621 -632

This work is licensed under a Creative Commons Attribution 3.0 License.



