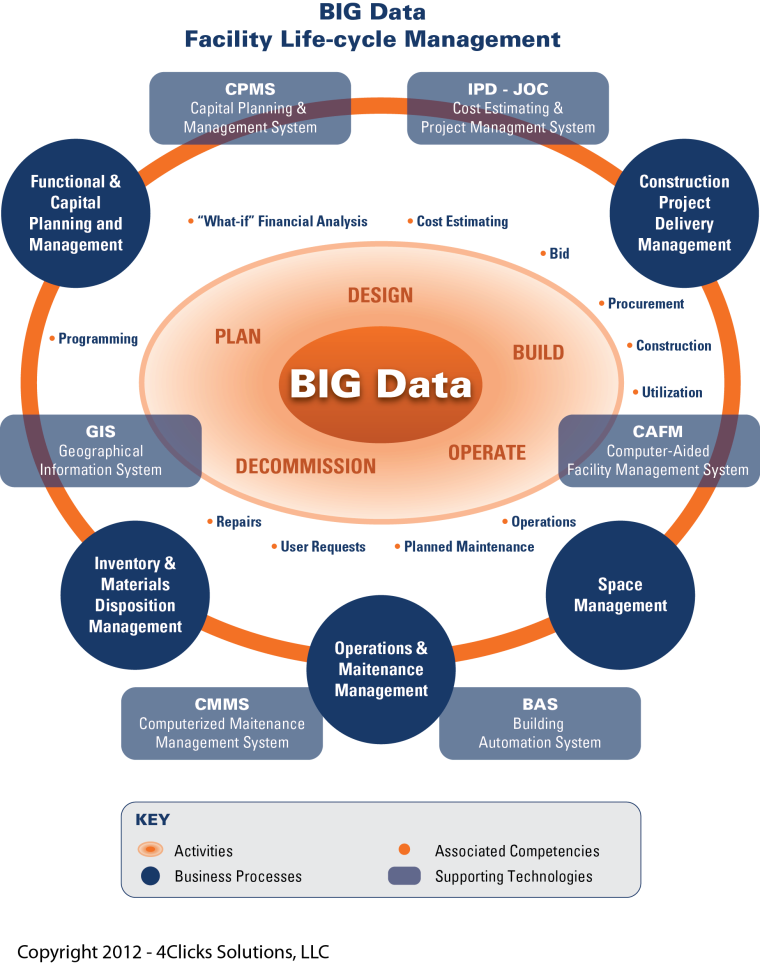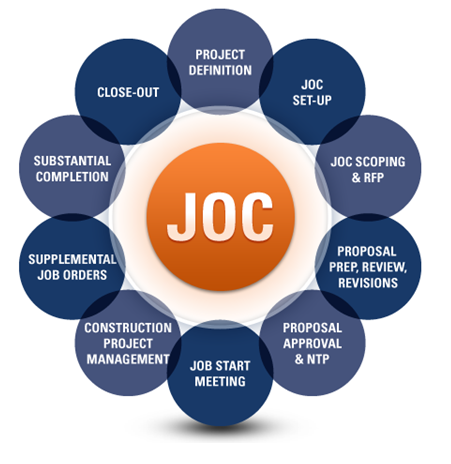Many remain confused about the meaning and value of BIM (building information modeling).
BIM is the efficient full life cycle operation of the built environment, with the promise of managing Total Cost of Ownership (TCO) and associated physical and functional conditions in concert with an organization’s changing needs. This is a radical departure from the current focus upon “first cost” or ” initial cost” mentality. BIM is NOT 3D modeling (Revit, Archicad, Bentley, etc.), although some vendors tend to perpetuate this myth. BIM is the visualization and modeling of the built environment to assist in associated decision support, via ANY means, leveraging digital technology.
Traditionally, construction projects are managed in silos, for example – design, engineering, procurement, construction, operations, etc… all in there own neat (or not so neat) little containers. Integrating this information, collaborating with this informati0n, and providing the Owner with the ability to leverage accurate, transparent, timely information for ongoing decision support is practiced by an elite few… likely less than 5% of the AECOO (Architecture, Engineering, Construction, Owner ,Operations) sector. The end result it that we, and an industry sector, continue to experience rampant waste, low productivity, and an antagonistic environment littered with legal squabbles.
BIM, in its true form, offers ,significant cost savings and productivity improvements for all stakeholders, as well as long lasting, positive, and mutually beneficial relationships.
The key to BIM is the construction delivery method and associated strategic direction of all parties. Collaborative methods such as Integrated Project Delivery – IPD, and Job Order Contracting – JOC, and similar methods are fundamental requirements, in addition to several building life-cycle knowledge domains, technologies, and best practices. Fundamental characteristics of collaboration construction delivery include:
- Qualifications Based or Best Value Selection
- Some form of pricing transparency
- Early and ongoing information-sharing among project stakeholders
- Appropriate distribution of risk
- Some form of financial incentive to drive performance
So… back to the legal aspects of BIM. In short, there really aren’t any… IF… an robust, collaborative, construction delivery method is in place defining the ground rules for everyone. That said, there are certainly considerations and components that must be incorporated:
- Who owns the information? – The Owner must have ownership, however, this ownership can be, and should be… in most cases, shared with the creator.
- Who was responsible for it and liable for the errors contained therein? – The Owner, and or Owner’s representative. as they are managing the process, however, a basic acceptable level of performance must be established for all parties.
- How is the information collected and migrated? – Via open, transparent data architectures and lexicon. For example, OMNICLASS, Masterformat, Uniformat, COBIE (once it gets sorted out).
- Who was getting paid for what? – Pretty straightforward
- Who was controlling the project? – At the end of the day, whoever pays the bills… always has worked best this way, thus the Owner or Owner’s representative.
- In whose interest where the parties working? – Mutual, product completed to benefit and requirements of the owner, on-time, and on-budget.
- How would the project be procure? IPD, JOC and similar methods that incorporate procurement, project management relationships and responsibilities, data architectures and formats, etc.
Sure, standards for guidance are evolving, however, several “best practice” business process alread exist and can easily be extended. It is critical to remember that business strategy, processes, and workflow are the important area of focus, technology plays a supporting role. Unfortunately, manner tend to approach BIM from a technology perspective…. an approach doomed from the start.




