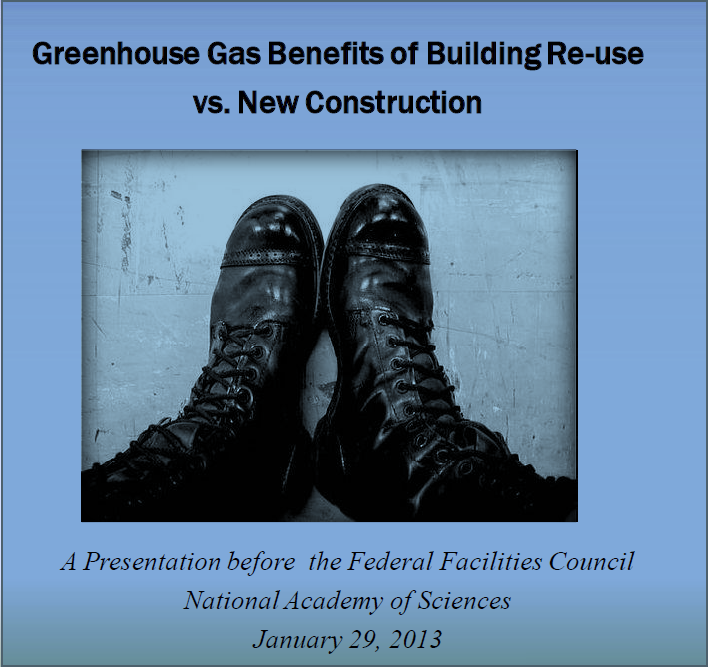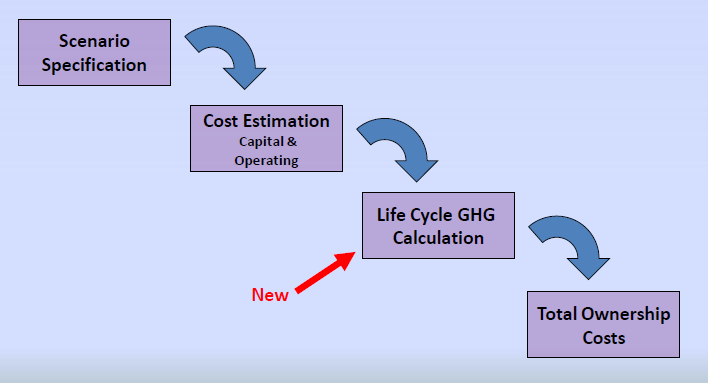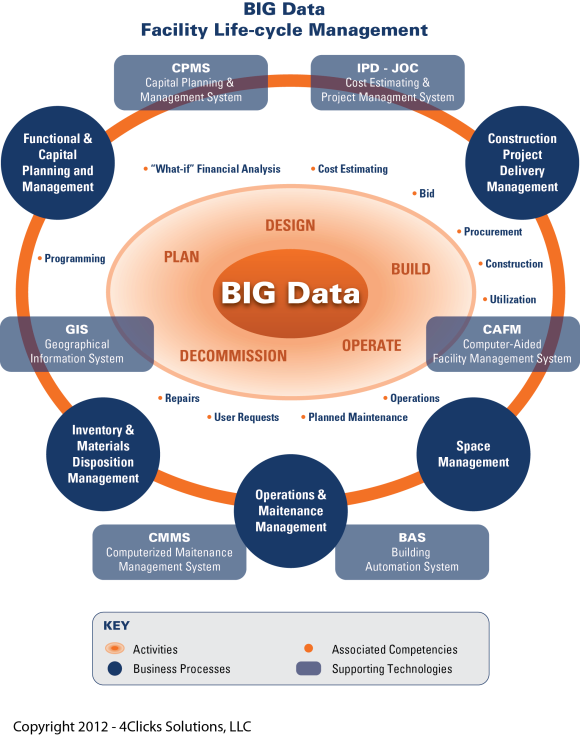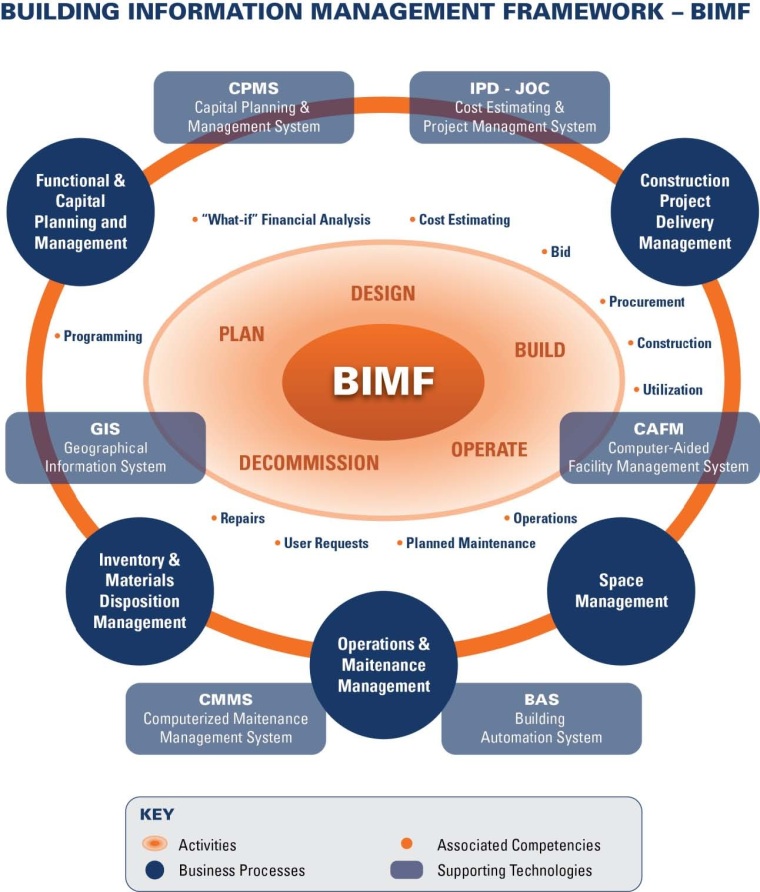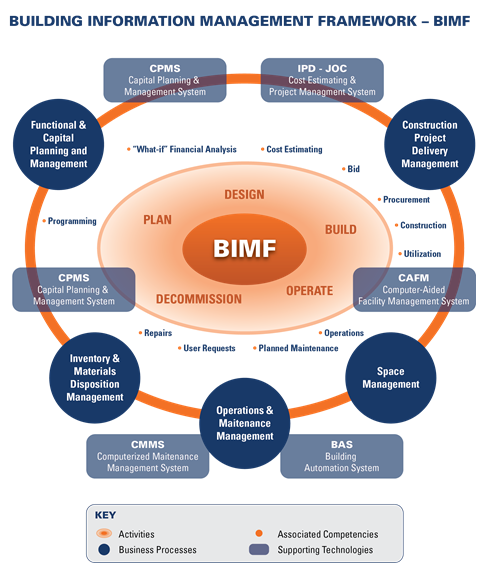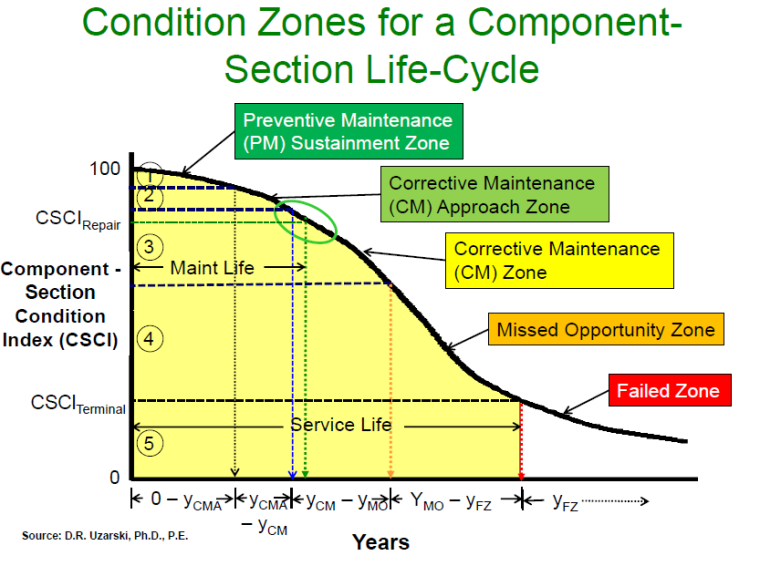Reusing existing buildings achieves a 15%+ higher return on investment and 20% reduction in greenhouse gases. It is less costly and more sustainable to reuse existing buildings.
With 345,000 buildings, with over 105,000 buildings more than 50 years old, the importance of efficient renovation, repair, and sustainability of existing buildings is paramount.
DoD Building Treatment Terms
•“Adaptive reuse & rehabilitation” are terms of art outside DoD
•The DoD term for “major rehabilitation” is “modernization”
•Modernization means: “the alteration or replacement of facilities solely to implement new or higher standards to accommodate new functions or to replace a building component that typically lasts more than 50 years.”
•This study compares the costs and GHG of modernization with new constructionSustainment/Status Quo
•Formulated for measuring baseline energy consumption
Demolition and New Construction
•LEED Silver certifiable construction – 2009 LEED for New Construction and Major Renovations
Full Modernization with Strict Application of Historic Preservation Standards (HPS)
•Full modernization with a strict application of Historic Preservation Standards ( HPS) and other DoD facility design standards
•LEED Silver
Full Modernization with Strict Application of AT/FP
•Full rehabilitation/modernization but with strict application of Anti-terrorism/ Force Protection requirements through building hardening, seismic and other DoD facility design standards
•LEED SilverApplicable design standards include:
- Whole Building Design
- UFC 1-200-01 General Building Requirements
- UFC 4-610-01 Administrative Facilities
- UFC 1-900-01 Selection of Methods for the Reduction, Reuse and Recycling of Demolition Waste
- UFC 3-310-04 Seismic Design for Buildings
- DoD Minimum Antiterrorism Force Protection Standards for Buildings
- Secretary of Interior’s Standards for Rehabilitation of Historic Buildings
Findings
- DoD’s Pre-War masonry buildings are an underutilized resource for meeting DoD GHG carbon reduction goals
- ATFP and Progressive Collapse requirements tend to be rigidly and prescriptively applied, raising construction costs and introducing additional Scope 3 GHG emissions
- Prior modernization treatments result in loss of original energy saving design features in Pre-War Buildings
- Differences in GHG in alternatives resulted from the amount of new building materials introduced and transportation of demolition debris
- Cost estimates and construction bid requests should include materials quantities in addition to costs to evaluate and validate GHG impacts.
- Design professionals with practical experience with archaic building materials and systems are critical to the development of accurate planning level specifications
- GHG emission tradeoffs of proposed new materials and building options should be evaluated early in the conceptual design process
Recommendations
- Incorporate life-cycle GHG emissions analysis into DoD MILCON and SRM programs
- Invest in formulation of carbon calculator system
- Place more emphasis on existing buildings as viable project alternatives to meet mission requirements
- Identify characteristic strengths and vulnerabilities by class of building
Place more emphasis on existing buildings to meet DoD energy reduction goals- Avoid modernization treatments that result in loss of original energy saving design features in Pre-War Buildings
Efficient project delivery methods are of critical importance to the task of sustainability and life-cycle management of the built environment. Job Order Contracting ( JOC ), and SABER are proven project delivery methods for renovation, repair, sustainability, and minor new construction. JOC and SABER are a form of Integrated Project Delivery for existing buildings and infrastructure.
JOC and SABER provide the following advantages to building portfolio Owners:
•Fast and timely delivery of projects.•Consolidation of procurement – lower overhead cost and procurement cost.•Contractor and owner efficiencies in prosecution of the work. Development of a partner relationship based on work performance.•Virtual elimination of legal disputes, claims and mitigation of change orders.•Standard pricing and specification utilizing a published unit price book (UPB), typcially RSMeans-based, resulting in efficient and effective estimating, design, and fixed price construction.A bit more about JOC –
- “IPD Lite” for Existing Buildings.
- Consolidates procurement to shorten Project Timelines and reduce procurement costs.
- Transparency of pricing and procurement compliance through Unit Price Book. Owner creates internal estimating (IGE)
- Long Term Facility Relationship increases productivity and enables reiterative process improvements.
- Quality and performance incentivized through IDIQ form of contract with minimal guarantee and clear maximum volume.
via.www.4Clicks.com – Premier cost estimating and efficient project delivery software and services for JOC, SABER, SATOC, IDIQ, MATOC, MACC, POCA, and BOA. Featurings:
- Exclusive 400,000 line item enhancement of RSMeans Cost Data
- Automated Technical Evaluations
- Contract, Project, Estimating, Document Management
- Visual Estimating
Legal and Policy Framework
•National Historic Preservation Act of 1966 ( Amended)
•Energy Policy Act of 2005
•Energy Independence and Security Act of 2007
•Executive Order 13423: Federal Environment, Energy, and Transportation Management (2007)
•Executive Order 13514: Federal Leadership in Environment, Energy, Economic Performance (2009)


