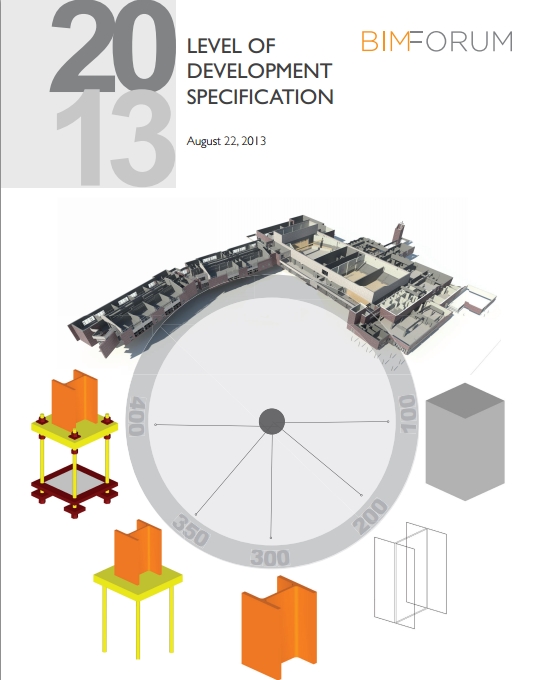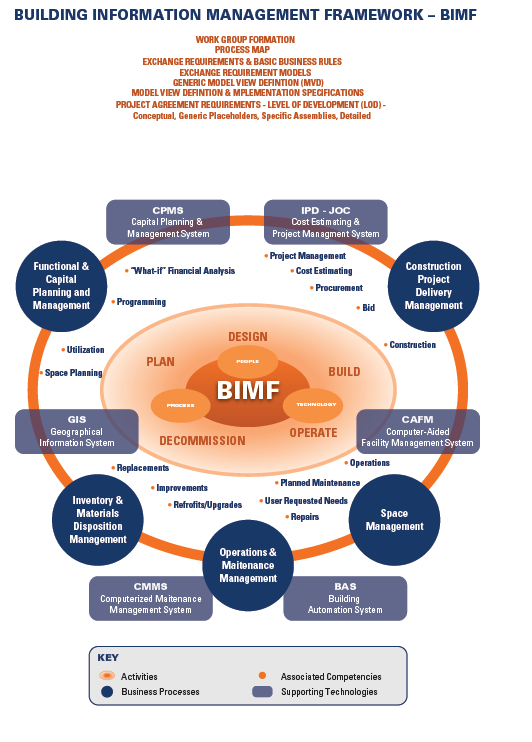The AEC and Facilities Management industry is fragmented and unproductive. While many have looked towards technology as the “silver bullet”, software simply can’t correct poor business practices, lack of requisite skills, and an industry resistant to change.
One need to look no further than the stagnation of BIM in the U.S. and the U.K. to see that software is not the compass that will navigate the AEC and FM sector towards a higher percentage of quality outcomes delivered in a timely manner and on-budget.
The core elements required to drive the AEC and FM sector toward better outcomes are listed below.
- Elevated Owner Capability & Leadership
- Best value procurement
- Collaborative LEAN management practices
- Common terms, definitions, and data architectures
- Mutual trust/respect
- Shared risk/reward
- Full financial transparency
- Fully defined and documented roles, responsibilities, deliverables, and processes
- Continuous education, monitoring, & improvement
The causal factors for the AEC/FM sector’s problems include…
- No common language.
- Lack of defined and consistently deployed procedures and workflows that benefit all participants
- Obsolete technology… reliance upon monolithic IWMS and/or BIM systems.
- Focus upon “the weeds”… forced levels of rigid detail versus common understanding.
- Costly, inflexible, and/or untimely revision cycle “standards”..(i.e. “ISO”, “NBIMS” …) versus “open” flexible guidelines and crowd sourced and shared knowledge.
- No minimum level of competency and lack of proper oversight.
The AEC and FM industry lacks coordination due to void of life-cycle based based goals and objectives and an associated lack of focus upon OUTCOMES. Owners simply lack the capability, competencies, and/or motivation to engage in leadership.
Collaboration, coordination, and improved productivity can only occur within a framework of goals, competent actors, resources, and activities. The linkage between the built environment and organizational goals is usually taken for granted or simply not understood, and certainly very rarely proactively managed.
Actors and activities are linked by inter-dependencies which must be formally structured, if not mandated via collaborative construction delivery methods.
Similarly competencies in all requisite AEC and FM domains must be required.
Clarity and purpose must be provided by Real Property Owners as well as formal education and ongoing professional training. While technology has its supporting role, Owner must firmly be in the drivers seat… steering the AEC and FM sectors toward efficient life-cycle asset management strategies and practices.



